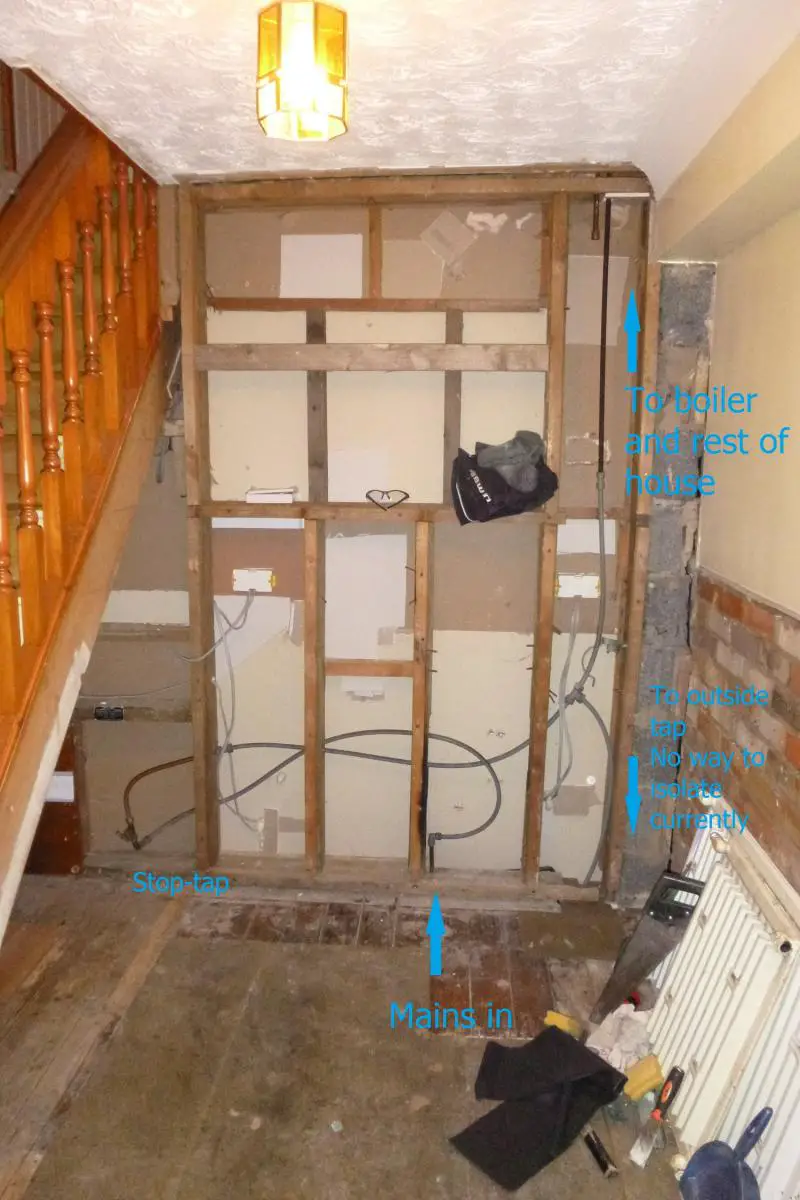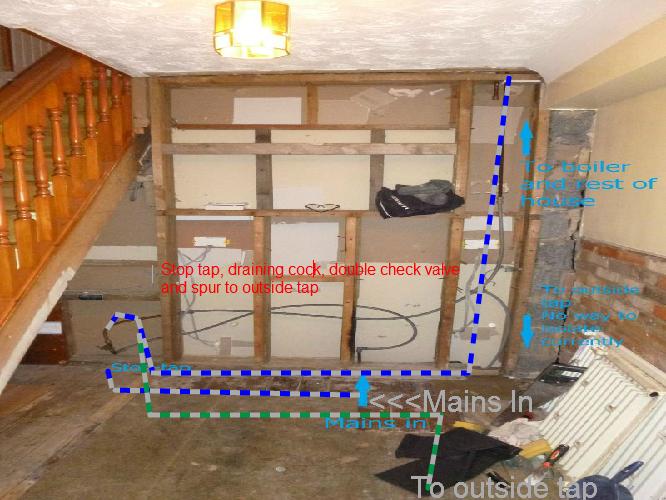Now then - I am soon to replace plasterboard on the stud-wall shown in the picture below.
I'd just like to sound out my idea - and see if you think it's worth it and if anyone has done anything similar and could offer any advice or good practice.
Before I do so - I am considering neatening up the pipe work:
1. To allow me to isolate the outside tap - so if it freezes and splits - I am not loosing my entire houses water pressure.
2. Because the plastic push-to-fit pipework - whilst OK (seems debatable) - if it does leak - I'm faced with the unenviable job of removing plasterboard again.
3. due to the configuration of the stop-tap - it's difficult to fix to a solid surface - and it's about 50cm from my main elextricity distribution board. i.e flexing a pipe and joint near mains electrics...
Seem logical?
I have plenty of room in my sub-floor space to have the various connectors and the mains pipe obviously comes in there.
So I plan to:
1. cut back the main inlet copper to just below the floor-boards and fit a copper to plastic push-to-fit joint
2. run a single piece of plastic to the stop-tap
3. from the stop-tap, run say 6" plastic - and use these wall fixers to fix the stop-tap more solidly (relatively speaking)
4. insert the T junction to connect the outside tap - then an in-line isolator in the same area as the stop-tap.
5. connect the new isolatable pipe back to the outside tap pipe - all below the floor-boards
6. cut the 'to the house and boiler pipe' just below the 1st floor floor-boards and fit a copper to plastic push-to-fit joint
7. then run single a piece of plastic to the 1st floor - where I can connect back to the copper pipe (and access the joint by lifting the inspection boards)
8. put foam insulation on all the new plastic cold-water pipes
9. then box it all in with plasterboard, skim, finish then sit back knowing if anything does happen in the future - all my joints are accessible!
Over the top? pust-to-fit or compression? bother insulating the cold-water pipes?
Cheers
Whitling2k
I'd just like to sound out my idea - and see if you think it's worth it and if anyone has done anything similar and could offer any advice or good practice.
Before I do so - I am considering neatening up the pipe work:
1. To allow me to isolate the outside tap - so if it freezes and splits - I am not loosing my entire houses water pressure.
2. Because the plastic push-to-fit pipework - whilst OK (seems debatable) - if it does leak - I'm faced with the unenviable job of removing plasterboard again.
3. due to the configuration of the stop-tap - it's difficult to fix to a solid surface - and it's about 50cm from my main elextricity distribution board. i.e flexing a pipe and joint near mains electrics...
Seem logical?
I have plenty of room in my sub-floor space to have the various connectors and the mains pipe obviously comes in there.
So I plan to:
1. cut back the main inlet copper to just below the floor-boards and fit a copper to plastic push-to-fit joint
2. run a single piece of plastic to the stop-tap
3. from the stop-tap, run say 6" plastic - and use these wall fixers to fix the stop-tap more solidly (relatively speaking)
4. insert the T junction to connect the outside tap - then an in-line isolator in the same area as the stop-tap.
5. connect the new isolatable pipe back to the outside tap pipe - all below the floor-boards
6. cut the 'to the house and boiler pipe' just below the 1st floor floor-boards and fit a copper to plastic push-to-fit joint
7. then run single a piece of plastic to the 1st floor - where I can connect back to the copper pipe (and access the joint by lifting the inspection boards)
8. put foam insulation on all the new plastic cold-water pipes
9. then box it all in with plasterboard, skim, finish then sit back knowing if anything does happen in the future - all my joints are accessible!
Over the top? pust-to-fit or compression? bother insulating the cold-water pipes?
Cheers
Whitling2k




