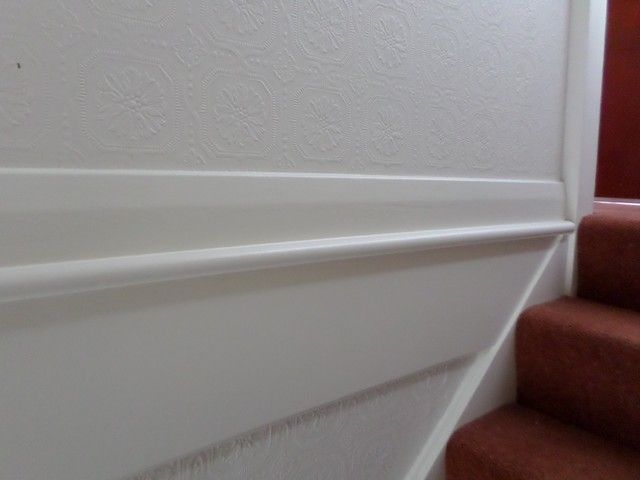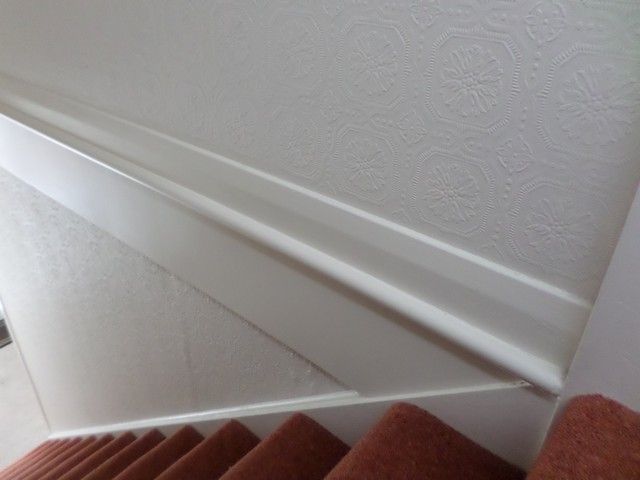Hi
I want to re-do my stair walls to have a handrail either side.


At present, the left hand wall has this timber extrusion - see pics. what is it's purpose? Could it be load-bearing? Can I saw it off level with plasterboard to have the whole wall plastered flush?
The house is a Wimpey timber framed semi detached built in 1980.
Thank you
Jim
I want to re-do my stair walls to have a handrail either side.


At present, the left hand wall has this timber extrusion - see pics. what is it's purpose? Could it be load-bearing? Can I saw it off level with plasterboard to have the whole wall plastered flush?
The house is a Wimpey timber framed semi detached built in 1980.
Thank you
Jim

