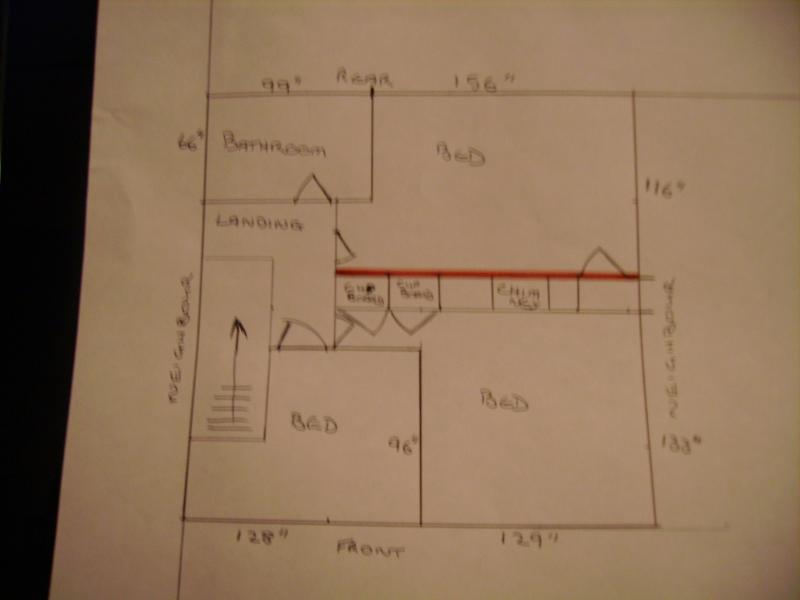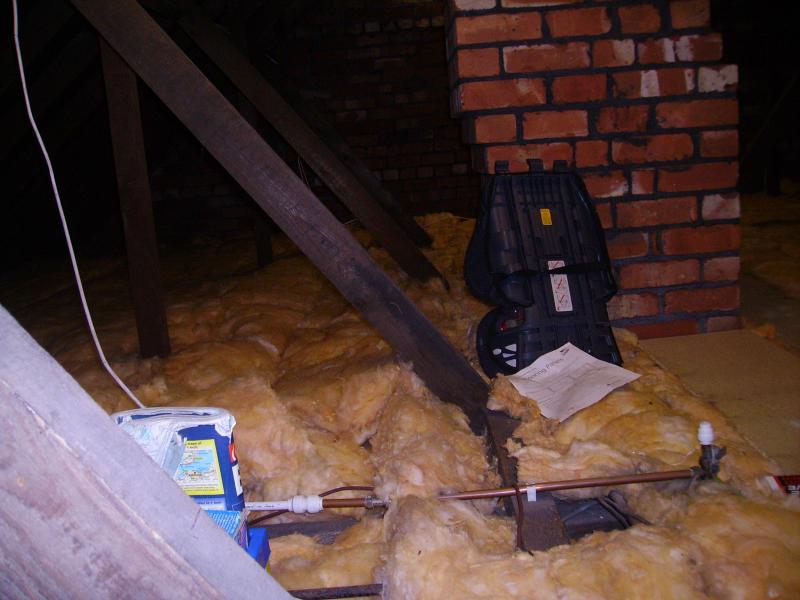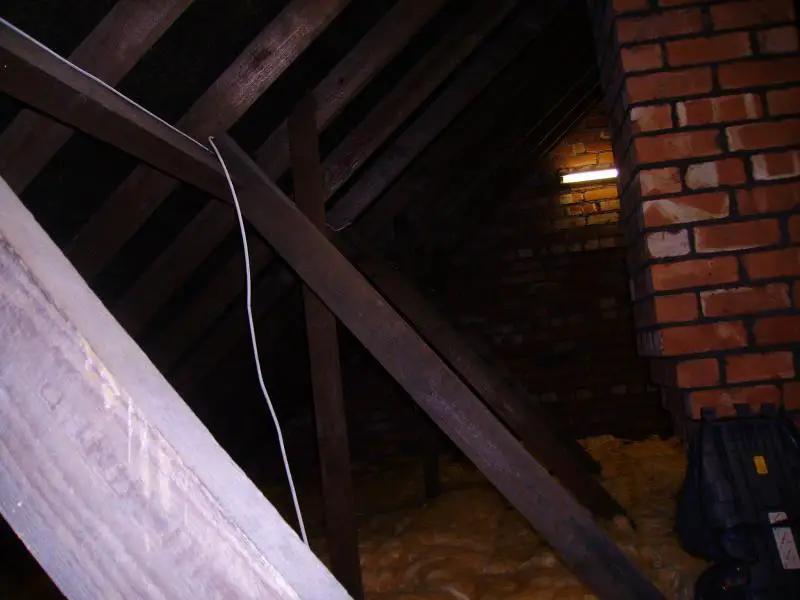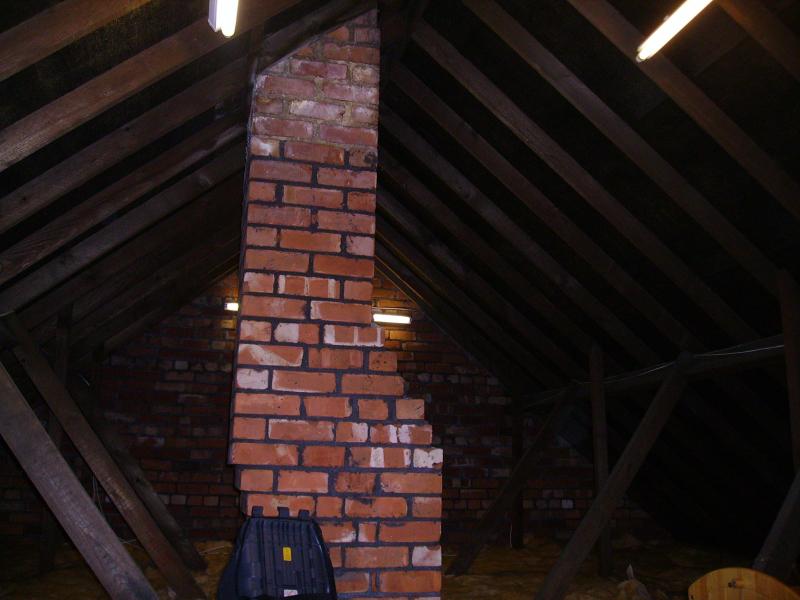hi guys
can anyone help with this I am thinking of doing a loft conversion myself and was wondering what size beams I would need. The length of the beams would be 23ft, also what size joist would you recommend, the span is in the region of 12-14 ft. The room will be used as a bedroom with possibly a shower room.
Many thanks in advance guys
can anyone help with this I am thinking of doing a loft conversion myself and was wondering what size beams I would need. The length of the beams would be 23ft, also what size joist would you recommend, the span is in the region of 12-14 ft. The room will be used as a bedroom with possibly a shower room.
Many thanks in advance guys






