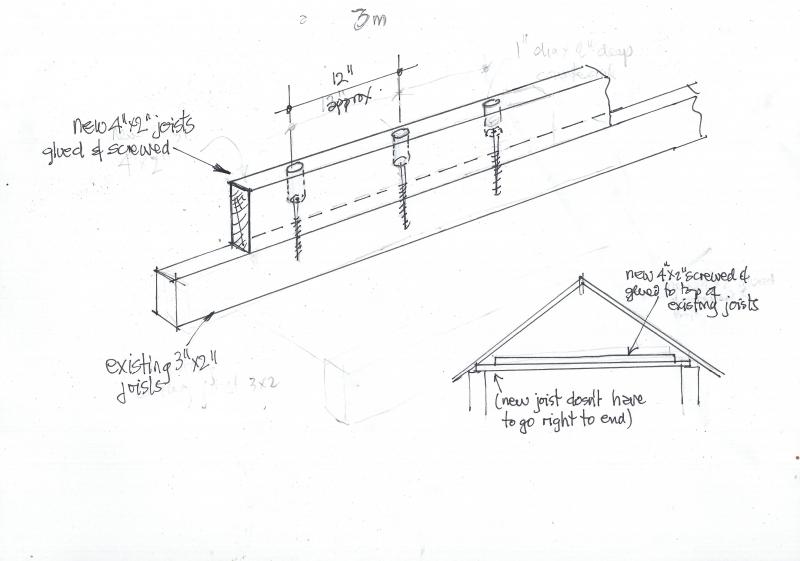I am looking into having my loft converted for storage. I want the floor boarded, roof plasterboarded and loft ladder installed.
The loft currently is full of a lot of boxes possibly 100kgs worth.
I have had someone come round to quote for the work and they
have advised me
''that they are not able to strengthen the original ceiling joists sufficiently by cross brassing them with 4' * 2' joists because the ceiling joists are 3' * 2' on a span of 3.5m and might deflect too much when weight is placed on them''.
They propose to fit a couple of steel beams so that we can lay a floor that won't rest on the ceiling, and in the process re support the roof on those steel beams giving you an open loft space. they would also need to strengthen the purlins supporting the roof since they are very thin, specially the one at the front of the house.
This is a 1870s cottage with an A frame but 2 trusts on either side.
The quote is twice as much as their website quoted and I just want to make sure I am not being taken for a ride. My question is could the floor be strengthened without the need for the rsj? is the point regarding the joists correct ?
any help greatly appreciated
The loft currently is full of a lot of boxes possibly 100kgs worth.
I have had someone come round to quote for the work and they
have advised me
''that they are not able to strengthen the original ceiling joists sufficiently by cross brassing them with 4' * 2' joists because the ceiling joists are 3' * 2' on a span of 3.5m and might deflect too much when weight is placed on them''.
They propose to fit a couple of steel beams so that we can lay a floor that won't rest on the ceiling, and in the process re support the roof on those steel beams giving you an open loft space. they would also need to strengthen the purlins supporting the roof since they are very thin, specially the one at the front of the house.
This is a 1870s cottage with an A frame but 2 trusts on either side.
The quote is twice as much as their website quoted and I just want to make sure I am not being taken for a ride. My question is could the floor be strengthened without the need for the rsj? is the point regarding the joists correct ?
any help greatly appreciated


