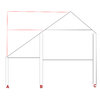I'm converting a roof space into a room, PP acquired. Building inspector on board.
In order to get the maximum head height I'm planning on dropping the floor as room below can afford to lose a few inches in ceiling height.
In the roof space there is a purlin (see picture) spanning 3m approx. Supported in wall at both ends. A couple of feet from one end is a lap joint, with a post below it going down to a beam spanning the ceiling. Again this is supported at both ends and the current joists are nailed to it.
Purlin is about midway between brick supporting walls the rafters rest on, walls about 2.6m apart.
I was hoping to remove/replace the floor without opening up the roof just yet, kitchen below and we are living here during the work.
Would bolting a couple of lengths of timber either side of the purlin, spanning the lap joint, provide enough support to remove the post and floor joists, without the roof collapsing?
Any other suggestions as to how to safely prop it until the new floor is in.



In order to get the maximum head height I'm planning on dropping the floor as room below can afford to lose a few inches in ceiling height.
In the roof space there is a purlin (see picture) spanning 3m approx. Supported in wall at both ends. A couple of feet from one end is a lap joint, with a post below it going down to a beam spanning the ceiling. Again this is supported at both ends and the current joists are nailed to it.
Purlin is about midway between brick supporting walls the rafters rest on, walls about 2.6m apart.
I was hoping to remove/replace the floor without opening up the roof just yet, kitchen below and we are living here during the work.
Would bolting a couple of lengths of timber either side of the purlin, spanning the lap joint, provide enough support to remove the post and floor joists, without the roof collapsing?
Any other suggestions as to how to safely prop it until the new floor is in.





