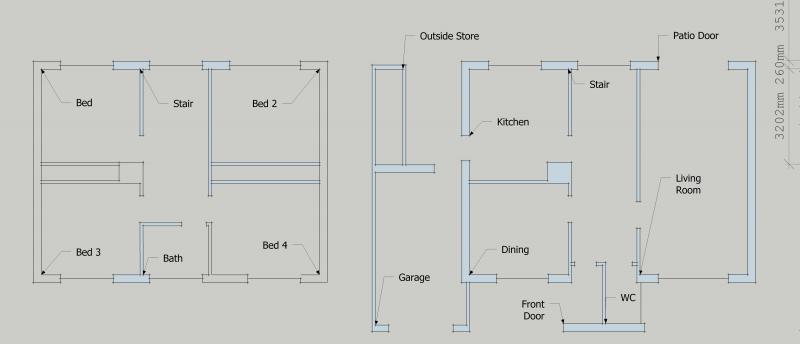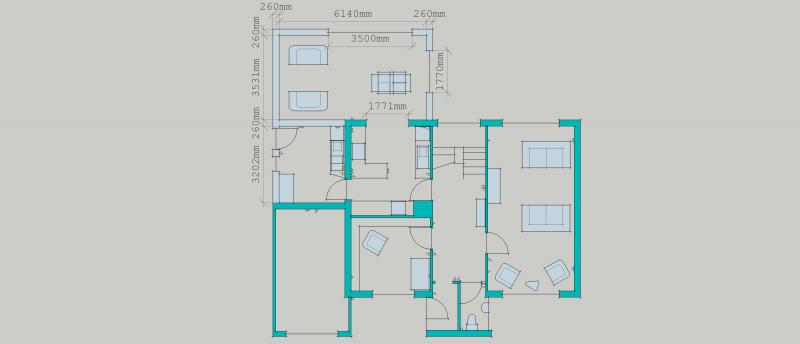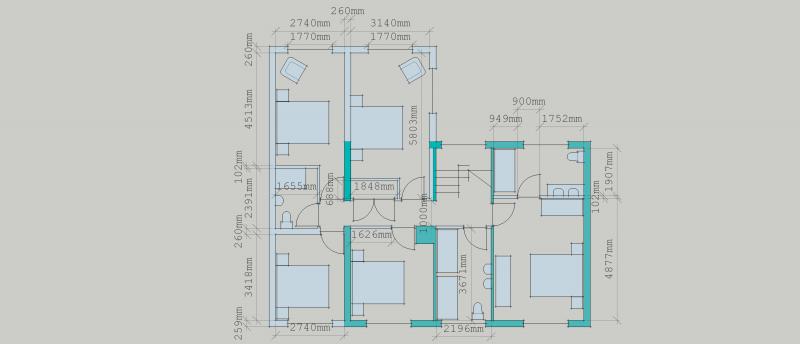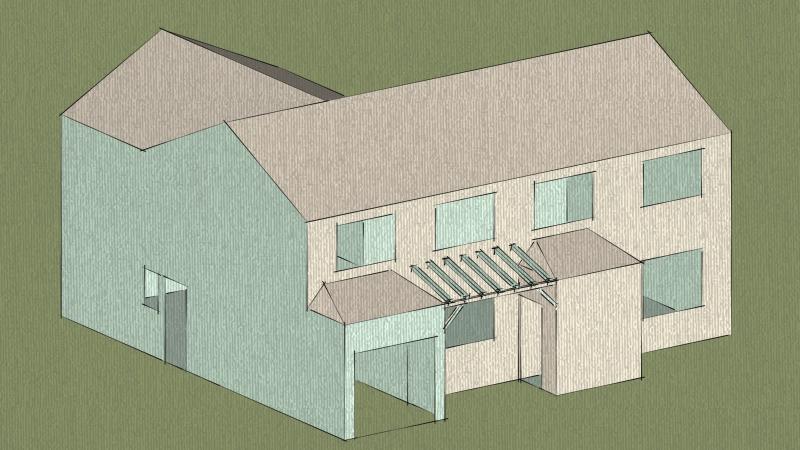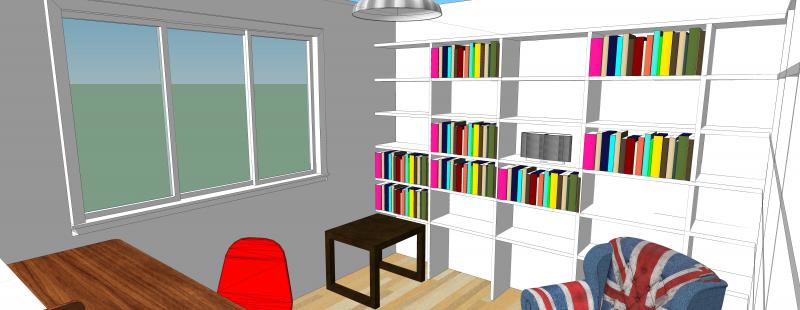Hello all,
I posted this originally in 'your projects' but haven't had much response. I'm looking for a bit of feedback on my plans for renovating a 1970s detached house needing lots of tlc.
This is our first house purchase Me & Mrs CivEng and it needs work so it's going to be a challenge!
The house is your pretty standard ugly pebbledash, concrete tile, nasty windows, 70s suburbia house so we are looking to renovate over the next few years as cash is available.
Inside is no better with original everything: wiring, plumbing, carpets, the lot... including obligatory coloured bathroom suite (navy blue, mmm)
We get the keys in October so I'll hopefully upload some photos then. However, in the meantime we are lucky enough to have the original home builders plans that we have been able to use to produce some development plans as can be seen in the attached images.
Our plan initially is to start with the utility room to the west of the kitchen to give us a bit more space for wet dogs etc and do this as a single storey extension, with a view to adding the major double storey extension once we have done the rest of the unaffected internal work. We appreciate that this will have an additional cost as it will need roofed initially, probably flat given its relatively temporary nature, but it seems a sensible way to do it.
We have drawn up these plans ourself after scratching our collective heads for a few hours and are keen to hear any comments or guesses for the total price on them from the collective wisdom before we stumble into major problems down the line.
Look forward to hearing from you all.
Ta,
Civ
Original Plan
New Ground Floor
New first Floor
New Exterior (simple)
I posted this originally in 'your projects' but haven't had much response. I'm looking for a bit of feedback on my plans for renovating a 1970s detached house needing lots of tlc.
This is our first house purchase Me & Mrs CivEng and it needs work so it's going to be a challenge!
The house is your pretty standard ugly pebbledash, concrete tile, nasty windows, 70s suburbia house so we are looking to renovate over the next few years as cash is available.
Inside is no better with original everything: wiring, plumbing, carpets, the lot... including obligatory coloured bathroom suite (navy blue, mmm)
We get the keys in October so I'll hopefully upload some photos then. However, in the meantime we are lucky enough to have the original home builders plans that we have been able to use to produce some development plans as can be seen in the attached images.
Our plan initially is to start with the utility room to the west of the kitchen to give us a bit more space for wet dogs etc and do this as a single storey extension, with a view to adding the major double storey extension once we have done the rest of the unaffected internal work. We appreciate that this will have an additional cost as it will need roofed initially, probably flat given its relatively temporary nature, but it seems a sensible way to do it.
We have drawn up these plans ourself after scratching our collective heads for a few hours and are keen to hear any comments or guesses for the total price on them from the collective wisdom before we stumble into major problems down the line.
Look forward to hearing from you all.
Ta,
Civ
Original Plan
New Ground Floor
New first Floor
New Exterior (simple)


