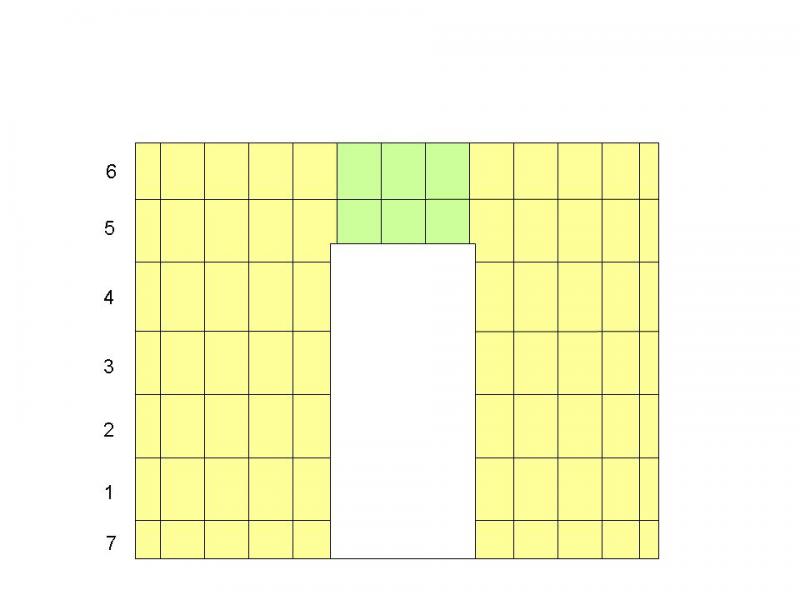Hi,
How do you tile a wall floor to ceiling if there is a door? I can think of 2 options
1) Tile the wall on one side of the door, the top rows would go above the door to the other end of the wall. Then tile the wall on the other side of the door upside down, i.e. starting from the upermost row and going down, securing each tile with gaffer tape. Perhaps will have to wait the adhesive of the top row to set off before securing to it.
2) Nailing a horizontal baton across the whole wall, including door opening. Sticking the first row of tiles on one side of the door, then measure as precisely as possible the width of the tiles and spacers that can be accommodated in the door opening, marking this on the baton and tiling the other side starting from the mark. Then nail vertical batons on both sides to give me datum lines, tile to the top. Tile above the door.
I personally like the second option but maybe you guys have some know-how. It is the first bathroom I am tiling.
How do you tile a wall floor to ceiling if there is a door? I can think of 2 options
1) Tile the wall on one side of the door, the top rows would go above the door to the other end of the wall. Then tile the wall on the other side of the door upside down, i.e. starting from the upermost row and going down, securing each tile with gaffer tape. Perhaps will have to wait the adhesive of the top row to set off before securing to it.
2) Nailing a horizontal baton across the whole wall, including door opening. Sticking the first row of tiles on one side of the door, then measure as precisely as possible the width of the tiles and spacers that can be accommodated in the door opening, marking this on the baton and tiling the other side starting from the mark. Then nail vertical batons on both sides to give me datum lines, tile to the top. Tile above the door.
I personally like the second option but maybe you guys have some know-how. It is the first bathroom I am tiling.


