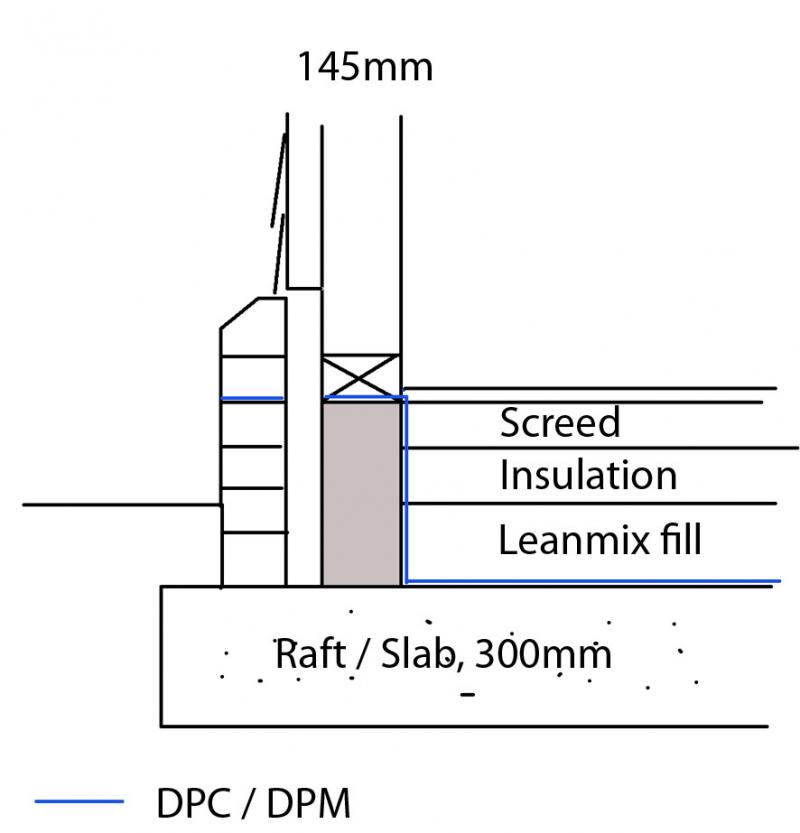In the process of constructing a Timber Frame extension and as part of the planning stage I am looking at the foundation construction. All the calcs have been completed by a SE and I'm ready to go.
I have a query over the connection of the timber frame (145mm wide) to the soleplate and raft. To maintain DPC 150mm above ground level I am looking at the attached picture construction. The wall below the soleplate needs to be made up. I see 3 options available:
1. build up raft, further reinforcement required, overkill
2. use engineering bricks, maybe 3 courses, only 100mm wide, so use two rows ?
3. use 3 pieces of timber to build up to sole plate, potential damp / rot issue.
Can anyone suggest the best method for this construction to build up wall below soleplate and best way to secure soleplate to raft ?
I've looked around here, and the web, and there seems to be a few options, which makes it more difficult to decide best method.
thanks
[/img]
I have a query over the connection of the timber frame (145mm wide) to the soleplate and raft. To maintain DPC 150mm above ground level I am looking at the attached picture construction. The wall below the soleplate needs to be made up. I see 3 options available:
1. build up raft, further reinforcement required, overkill
2. use engineering bricks, maybe 3 courses, only 100mm wide, so use two rows ?
3. use 3 pieces of timber to build up to sole plate, potential damp / rot issue.
Can anyone suggest the best method for this construction to build up wall below soleplate and best way to secure soleplate to raft ?
I've looked around here, and the web, and there seems to be a few options, which makes it more difficult to decide best method.
thanks
[/img]


