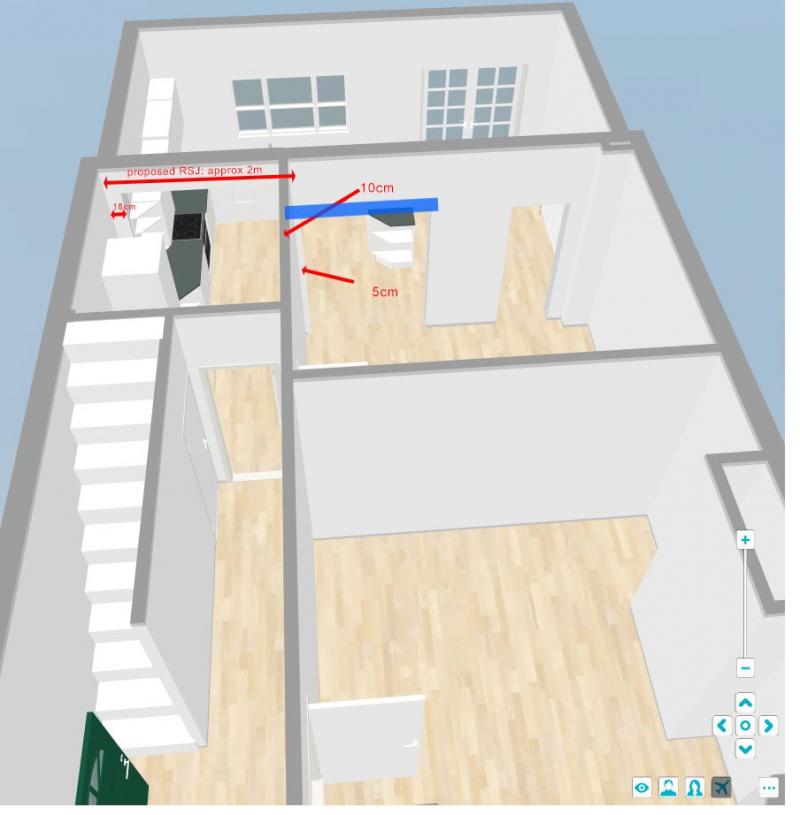Hi all
We're coming to the end of a single-storey extension, and I submitted Building Control the structural calcs for making a 2-metre wide opening in the main rear wall - there are two smaller openings already in that wall, see diagram below.
After about three weeks of sitting on the calcs, the Council have now come back with the below query. I'm not sure what to do as the build is almost complete!
Any ideas?
The size of openings in the main rear wall appears to exceed the dimensional criteria given in Diagram 14 of the Building Regulations; Part A. Check its adequacy for lateral restraint to supported flank walls.
Ta!
We're coming to the end of a single-storey extension, and I submitted Building Control the structural calcs for making a 2-metre wide opening in the main rear wall - there are two smaller openings already in that wall, see diagram below.
After about three weeks of sitting on the calcs, the Council have now come back with the below query. I'm not sure what to do as the build is almost complete!
Any ideas?
The size of openings in the main rear wall appears to exceed the dimensional criteria given in Diagram 14 of the Building Regulations; Part A. Check its adequacy for lateral restraint to supported flank walls.
Ta!


