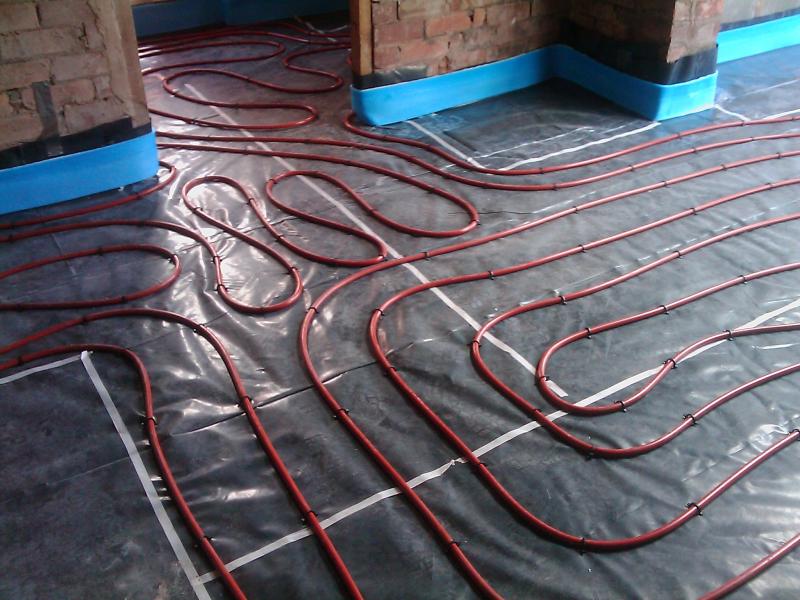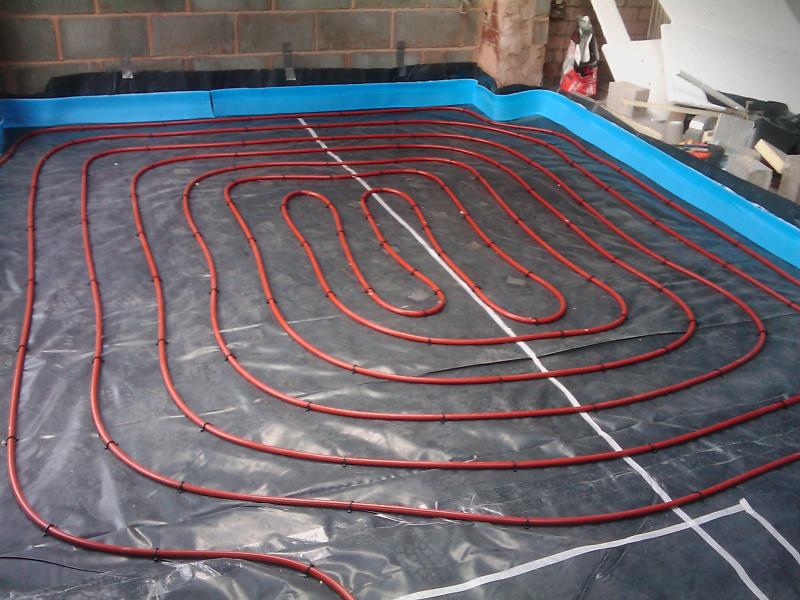My plumber's installed underfloor heating pipes and my question is - how sensitive is the temperature difference in the floor area depending on pattern - pipe spacing.
In the big square area, he's done the spiral pattern I asked him to do with roughly 20cm centres (Pic 1). In the smaller area, he's done some sort of undefined pattern with centres at 5cm in places and 40cm in other places.
Is this likely to cause uneven heating in the floor and is it something thats going to be noticeable or not?
- wierd pattern
- ok pattern
In the big square area, he's done the spiral pattern I asked him to do with roughly 20cm centres (Pic 1). In the smaller area, he's done some sort of undefined pattern with centres at 5cm in places and 40cm in other places.
Is this likely to cause uneven heating in the floor and is it something thats going to be noticeable or not?
- wierd pattern
- ok pattern




