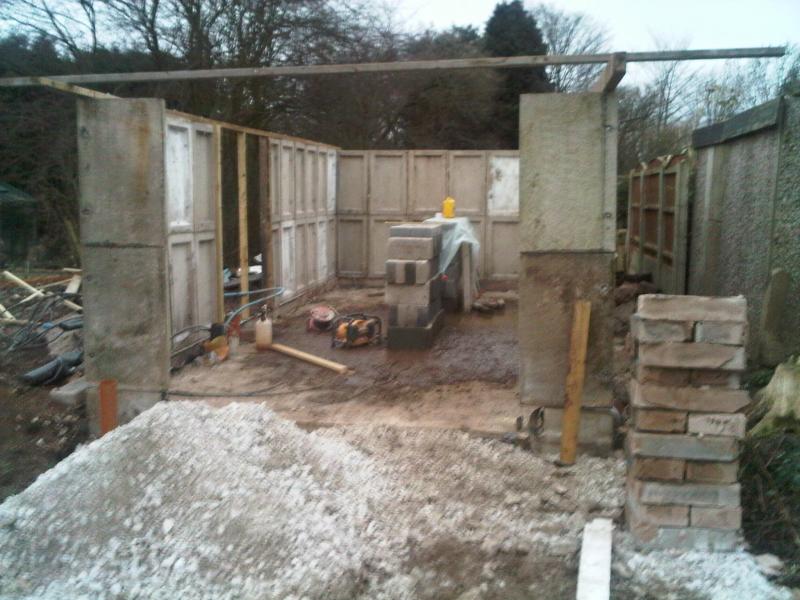- Joined
- 5 Mar 2011
- Messages
- 1
- Reaction score
- 0
- Country

Im in the process of building a garage, its 3600 wide x 7800 long.
Ive got the walls upto nail plate.
Im a bit stuck with the flat roof joist joinery. Im after creating an overhang at the sides of 300mm, easy, oversail the joists.
Im looking at using a lookout rafter on the front elevation to create an over hang of 600mm. However due to the height of the roof and door, I dont have the space to install a lintol. Thus I need the timber to oversail the garage door opening (2300).
To date, my thoughts are to create a ladder beam 1200x4200 to create the soffet detail at the front? However im dubious that it would work?
Is it possible to run a joist over the front door opening then notch in the lookout rafters, so of a canterlever?
Any thoughts?
Im Stuck!
Cheers
James
Ive got the walls upto nail plate.
Im a bit stuck with the flat roof joist joinery. Im after creating an overhang at the sides of 300mm, easy, oversail the joists.
Im looking at using a lookout rafter on the front elevation to create an over hang of 600mm. However due to the height of the roof and door, I dont have the space to install a lintol. Thus I need the timber to oversail the garage door opening (2300).
To date, my thoughts are to create a ladder beam 1200x4200 to create the soffet detail at the front? However im dubious that it would work?
Is it possible to run a joist over the front door opening then notch in the lookout rafters, so of a canterlever?
Any thoughts?
Im Stuck!
Cheers
James


