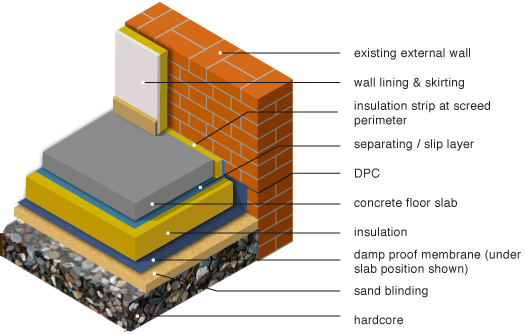Hi DYINOT Forum,
We are currently building out the floor of our Kitchen Extension. I have a question about UPSTANDS. The plan is to have underfloor heating with a layer of screed etc.
The specification we got from our Architects / Engineer for building out the floor is set out below.
Ground Floor Construction Build up
Topsoil and vegetable matter to be cleared from site and floor to be in filled with minimum
150mm/maximum 600mm clean sand blinded compacted hardcore. A 300um (1200g) continuous polythene DPM taped and lapped at all joints to be provided over blinded hardcore linked to DPC's in walls. Floor to be insulated with 75mm Celotex FR5000 'U' value not more than 0.22w/m²kº, provided under a 150mm ground bearing concrete floor slab with 25mm up stands to the external walls,65- 75mm screed topping to incorporate under floor heating. Insulation to be omitted and concrete thickness increased in areas where non-load bearing partitions are built off the floor slab as applicable.
Insulation: Perimeter/Area ratio; 23 ÷ 26.7= 0.86M
Foundations to Structural Engineer’s details depth depending on sub-soil conditions and to be agreed on
site with the Building Control Surveyor. Foundation depths in relation to trees to be in accordance with
NHBC Practice Note 4.2
The point I am confused about is this thing called the "Upstands." I have drawn 2 diagrams which try to illustrate the above specification.
In your experience is an Up-stand a layer of 25mm Insulation or a "strip" that sits between a perimeter wall and the floor?
Diagram 1 shows it as a layer of insulation and diagram 2 shows it as a strip against the wall.
Thank you for your help!
Nexus
We are currently building out the floor of our Kitchen Extension. I have a question about UPSTANDS. The plan is to have underfloor heating with a layer of screed etc.
The specification we got from our Architects / Engineer for building out the floor is set out below.
Ground Floor Construction Build up
Topsoil and vegetable matter to be cleared from site and floor to be in filled with minimum
150mm/maximum 600mm clean sand blinded compacted hardcore. A 300um (1200g) continuous polythene DPM taped and lapped at all joints to be provided over blinded hardcore linked to DPC's in walls. Floor to be insulated with 75mm Celotex FR5000 'U' value not more than 0.22w/m²kº, provided under a 150mm ground bearing concrete floor slab with 25mm up stands to the external walls,65- 75mm screed topping to incorporate under floor heating. Insulation to be omitted and concrete thickness increased in areas where non-load bearing partitions are built off the floor slab as applicable.
Insulation: Perimeter/Area ratio; 23 ÷ 26.7= 0.86M
Foundations to Structural Engineer’s details depth depending on sub-soil conditions and to be agreed on
site with the Building Control Surveyor. Foundation depths in relation to trees to be in accordance with
NHBC Practice Note 4.2
The point I am confused about is this thing called the "Upstands." I have drawn 2 diagrams which try to illustrate the above specification.
In your experience is an Up-stand a layer of 25mm Insulation or a "strip" that sits between a perimeter wall and the floor?
Diagram 1 shows it as a layer of insulation and diagram 2 shows it as a strip against the wall.
Thank you for your help!
Nexus





