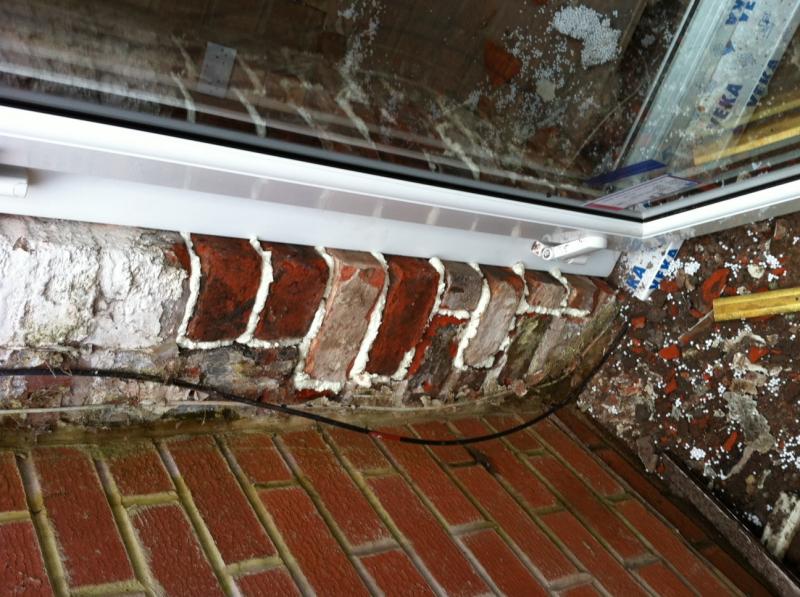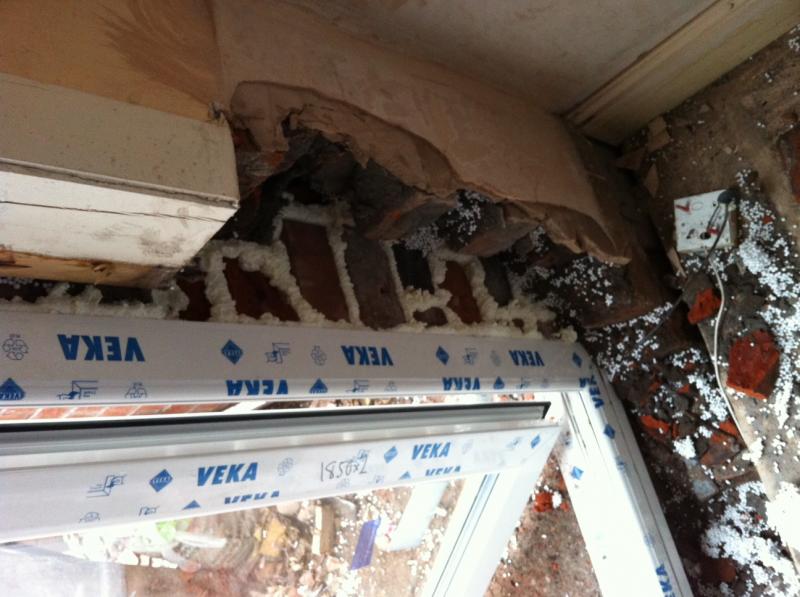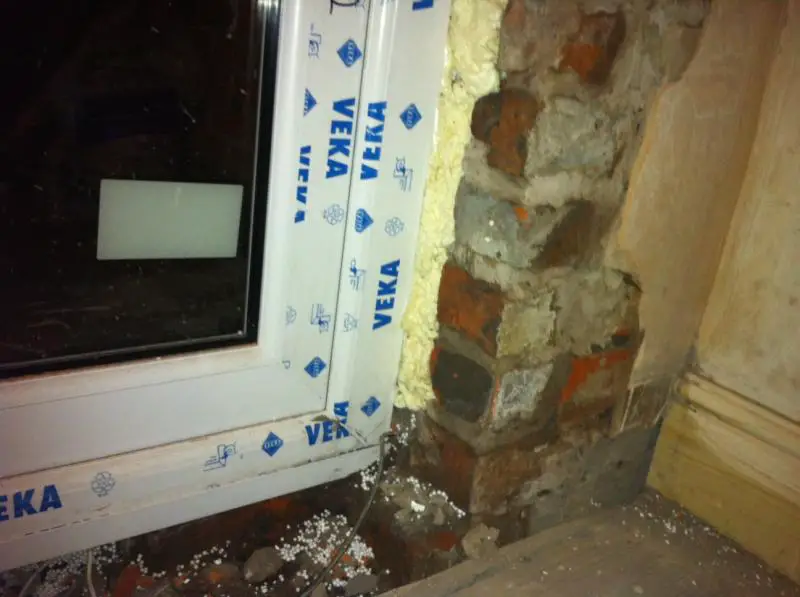Hi,
My friend had new UPVC windows fitted along with an existing window converted into a patio door (victorian terrace house). I have several concerns. Firstly a damp proof course has been recently fitted and due to the installer using a sledge hammer they have all but demolished the wall way over what was necessary (instead of slicing through the bricks perhaps?). Underneath the door frame they have removed most of the inner skin of brick leaving a large gap between the frame the floor boards, also even if the DPC was re-injected into the walls how on earth will the DPC go in under the frame as it sits just one row of brick up. Furthermore as the yard slants the sill of the door touches the concrete of the yard (externally). They are coming later to talk me through it as I expressed my dissatisfaction, the problem is they have tried to 'bamboozale' me so far and I don't really know enough to know what should have been done and can now be done.
Does anyone know when fitting a patio door what best practice is as far as distance from the ground to the start of the frame? and as one end of the frame is practically below the outside level the implications of this. I have images attached.
My friend had new UPVC windows fitted along with an existing window converted into a patio door (victorian terrace house). I have several concerns. Firstly a damp proof course has been recently fitted and due to the installer using a sledge hammer they have all but demolished the wall way over what was necessary (instead of slicing through the bricks perhaps?). Underneath the door frame they have removed most of the inner skin of brick leaving a large gap between the frame the floor boards, also even if the DPC was re-injected into the walls how on earth will the DPC go in under the frame as it sits just one row of brick up. Furthermore as the yard slants the sill of the door touches the concrete of the yard (externally). They are coming later to talk me through it as I expressed my dissatisfaction, the problem is they have tried to 'bamboozale' me so far and I don't really know enough to know what should have been done and can now be done.
Does anyone know when fitting a patio door what best practice is as far as distance from the ground to the start of the frame? and as one end of the frame is practically below the outside level the implications of this. I have images attached.






