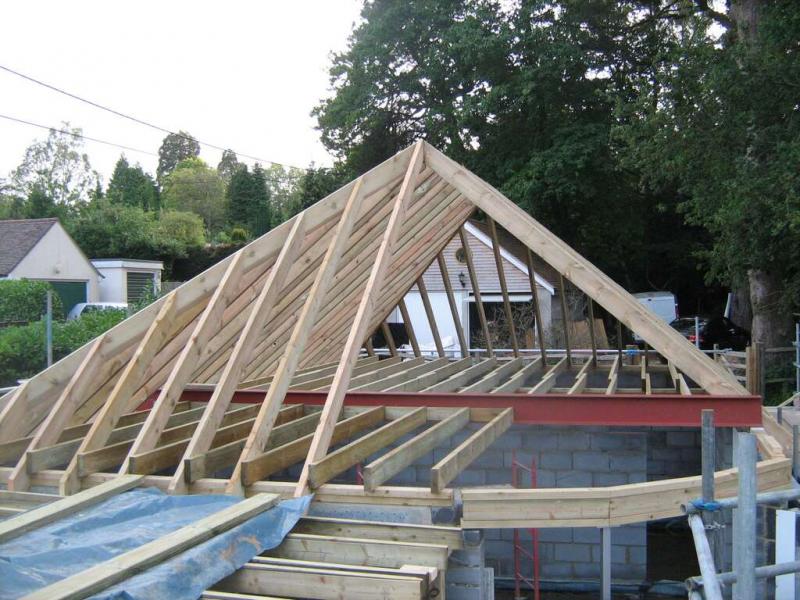It is shame that you have finished up in this situation, as the roof is, or should I say was, so simple to design and pitch.
From the photo, it would appear that the chippy has carried out a reasonable standard of workmanship, but unfortunately like so many competent carpenters he has not had the experience, nor does he understand the principles of cut roofs, consequently you have been left with roof geometry that is not designed to form a coherent structure due to lack of triangulation to counter lateral thrust and creep.
It is difficult to estimate sizes from a photo, but why the steel has been put in that position beggers belief, as it is serving no purpose what so ever. The steel should have run from front to back directly below the ridge and supported on the partition wall. Steel could have been cut and spliced if required. Timber baulks 50 by whatever the internal depth of steel is bolted to each side of steel and ceiling joists fixed with adjustable strap timber to timber joist hangers coupled with fixing band. Or do away with fixing band and fix strong backs over top of steel. Either way it would have made a continues joist and formed your triangulation. The steel would have also provided support for angular struts should wrap round purlin be required.
Either 1/3 and 2/3 or ¼ and ½ span, double joists bolted with bulldogs 50mm deeper than standard joists to take binders. Binders made up to strong back principal so that they are sitting on above mentioned doubles. Triangulation of crown rafter and hip jacks could be achieved by stub joists.
You state that left to right the span is 6500, this would give a half span of 3250 . The pitch looks to be as near to 35 degrees as I can judge from photo. This would mean rise of 2276 and a hypotenuse of 3968.
This being the case ceiling joists should be C24 47x150 at 400 centres. Can not give you binders, as do not know length front to back. Rafters C24 50x 150 at 400 centres will give you a rafter run of 3910 without purlins, and as your run will be 3968 you would be right on bread line.
Quote.
had a local quality builder / carpenter up today and he's recommended the following.
8x2 purlins with angled struts down to 8x2 collars every 4th rafter. All M10 bolted with dogs in the joints. End of quote.
This would be one way to help out, but with out major alterations there is no where to support angled struts, and with out supports all the purlins will be doing is increasing the loading.
Quote.
spoke with my roofer to give him this guidence and he stated that hed do this if we wanted but if it was left to him hed just run struts from the rafters down to doubled up celing joists as well as having two hangers off the ridge. End of quote.
This would be a complete waste of time and money.
Mention couple of other points. Would appear hip rafters are same size as commons and jacks. We would have used 50x200 as hip rafters, as they should be in the region of 5130 based on 6500 span and 35 pitch. Difficult to see, but has he put dragons ties in corners. You will have to cut large angled crop of ends of steel to get below rafter line. Some one is going to have fun and games running round the angled I beam that has not yet been roofed in.
I know that everything I have said is far from being helpful, but at least you have been told before you put the lid on and she starts to creep.
See if your architect can give you a solution, if not and you are still worried, then come back and will tell you what we would do, but be warned it will be expensive.
oldun


