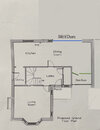- Joined
- 25 Jan 2023
- Messages
- 14
- Reaction score
- 0
- Country

Hi All,
Im knocking through from my Kitchen into the Garage, wondering if people think the wall pictured below is Supporting or Not?
I have a structural engineer booked to come out but it wont be until the end of FEB!!!!
I wont plan to do any work until i have got the sign off from him, but just after people ideas so i can have a rough idea of the budget, A couple of neighbours have done the same work and are adamant its not a supporting wall, however it doesnt look this way in the pictures as its not tied into the beam behind.
any help greatly appreciated.


Im knocking through from my Kitchen into the Garage, wondering if people think the wall pictured below is Supporting or Not?
I have a structural engineer booked to come out but it wont be until the end of FEB!!!!
I wont plan to do any work until i have got the sign off from him, but just after people ideas so i can have a rough idea of the budget, A couple of neighbours have done the same work and are adamant its not a supporting wall, however it doesnt look this way in the pictures as its not tied into the beam behind.
any help greatly appreciated.




