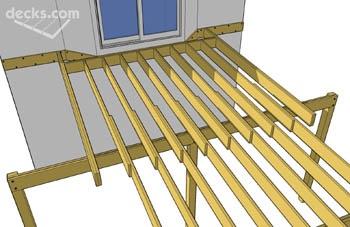These photos show the joists that run front-to-back in my house. They're heading towards what looks like a perpendicular steel beam or a wooden joist but I can't tell which. Whatever it is, the bedroom wall is sat on top of it. 1930s construction, if that helps.
So given all of that, the two wooden joists in the left and right hand side of the photos, how likely is it that these joists run all the way from the front to the back of the house without a break? If they don't, and they butt up against the perpendicular beam, how would they be attached/supported?
Is it a case of lifting a few boards and having a look? (hate doing that as they never go down as well as they were before I disturbed them)
View media item 88681
View media item 88680
View media item 88682
View media item 88683
So given all of that, the two wooden joists in the left and right hand side of the photos, how likely is it that these joists run all the way from the front to the back of the house without a break? If they don't, and they butt up against the perpendicular beam, how would they be attached/supported?
Is it a case of lifting a few boards and having a look? (hate doing that as they never go down as well as they were before I disturbed them)
View media item 88681
View media item 88680
View media item 88682
View media item 88683



