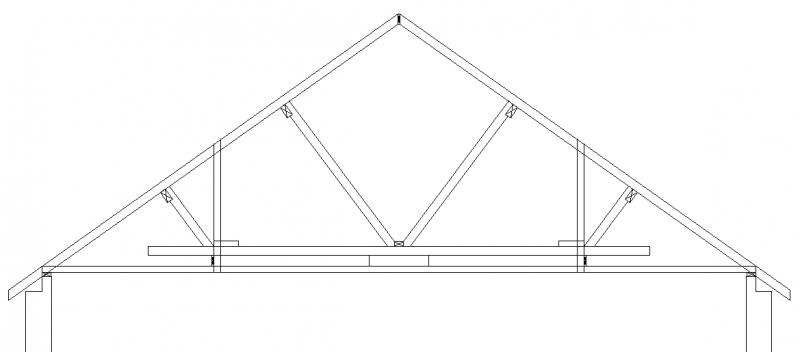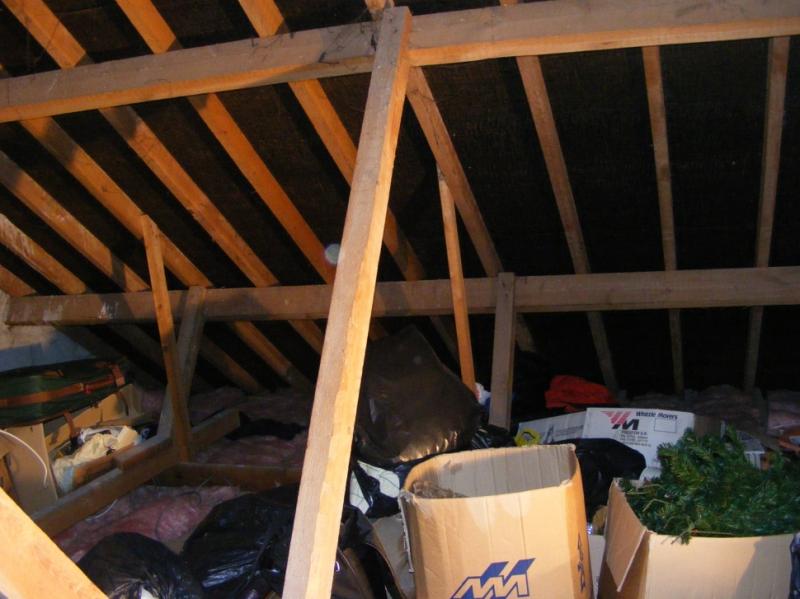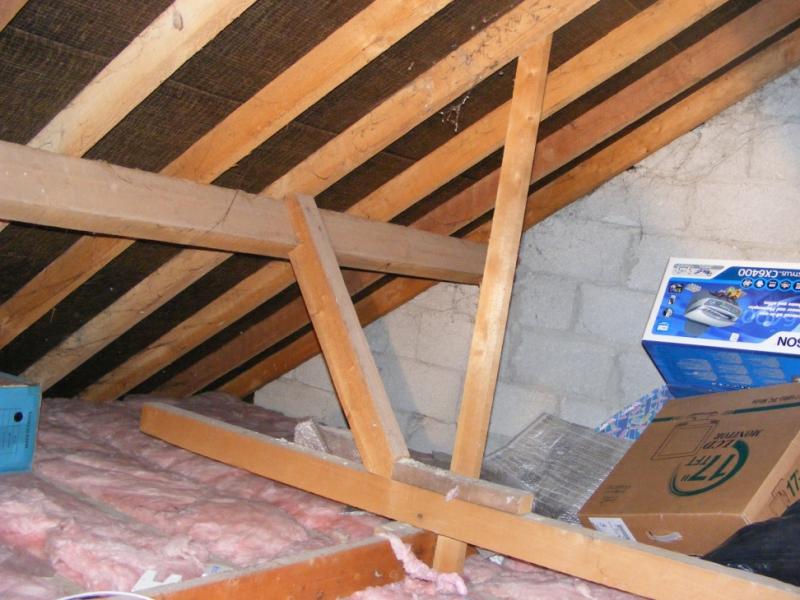I'm doing a loft (joy!) anyhoo there are two trusses in this loft at present, would you describe this as a King truss or has it got a unique name? Just curious really.
edited for my rubish spolling!
edited for my rubish spolling!




