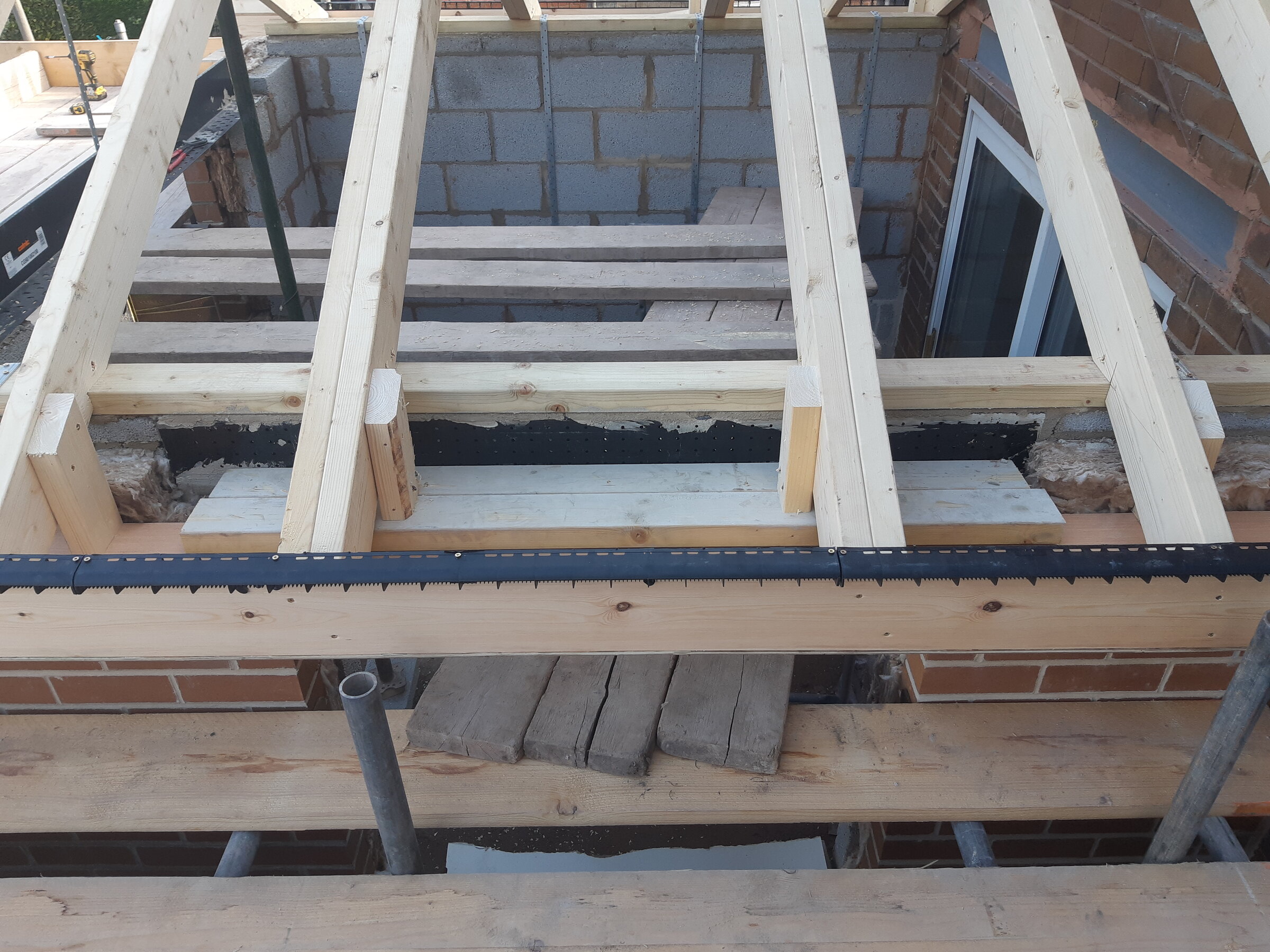We are shortly due to have old windows replaced with UPVC. The plaster above the window recess (rear first floor bedroom) looked loose so I decided to tap a bit out to check all looked ok behind it.
I am a beginner DIYer (first home project) and found what looks like one length of timber above old wooden window frame and then a hollow gap where I can see through to roof soffit/facia area.
Above the window recess plaster itself is one timber, presumably when they plastered to wooden plaster frames, and a gap to the timber above the old wooden window frame.
Is this as it should be in order for a new window to be fitted?
We will be having replastering done later on.
Thanks all.



I am a beginner DIYer (first home project) and found what looks like one length of timber above old wooden window frame and then a hollow gap where I can see through to roof soffit/facia area.
Above the window recess plaster itself is one timber, presumably when they plastered to wooden plaster frames, and a gap to the timber above the old wooden window frame.
Is this as it should be in order for a new window to be fitted?
We will be having replastering done later on.
Thanks all.



