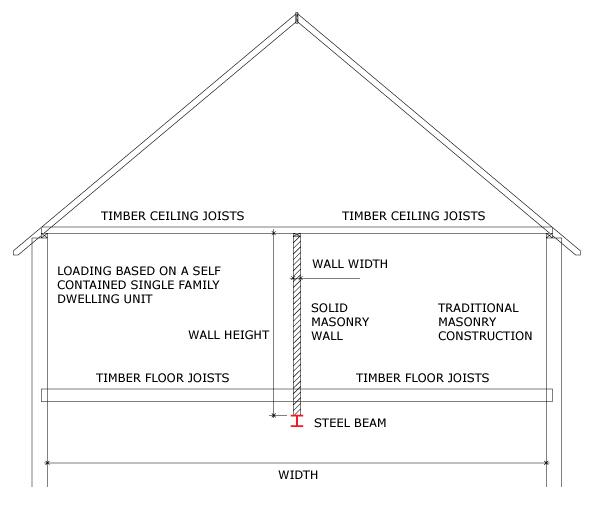R
richard7761
I live in a middle house of a block of three. The two partition walls, dividing the block into three houses, are made of concrete 22.5Cm thick.
On the ground floor, there is a brick wall, set in the middle, that runs from one partition wall to the other. The ceiling joists rest on the middle internal wall, they do not go from the front wall to the back wall without support in the middle. (In fact the joists are in length are just over half the distance of the width of the house, so they have to rest on the middle wall).
I'm going to remove one end of this internal wall. I'm removing a 3m length of it. So, I have to put up an "I" beam to hold the ceiling up- one end set into a partition wall, the other resting on the remaining middle internal wall.
Okay, what size should this "I" beam be? A friend did the same alteration and used a 9" x 4" beam. I thought 7" x 4" might be okay. What think? Thanks.
On the ground floor, there is a brick wall, set in the middle, that runs from one partition wall to the other. The ceiling joists rest on the middle internal wall, they do not go from the front wall to the back wall without support in the middle. (In fact the joists are in length are just over half the distance of the width of the house, so they have to rest on the middle wall).
I'm going to remove one end of this internal wall. I'm removing a 3m length of it. So, I have to put up an "I" beam to hold the ceiling up- one end set into a partition wall, the other resting on the remaining middle internal wall.
Okay, what size should this "I" beam be? A friend did the same alteration and used a 9" x 4" beam. I thought 7" x 4" might be okay. What think? Thanks.


