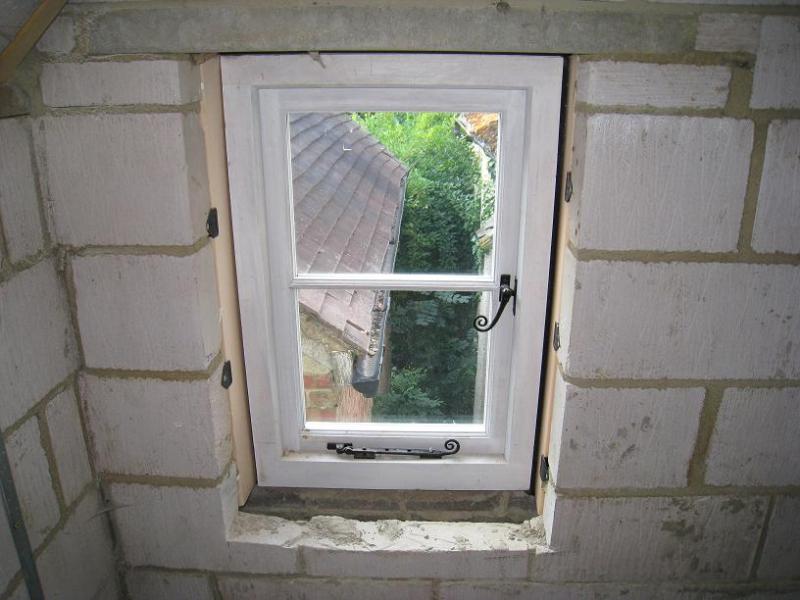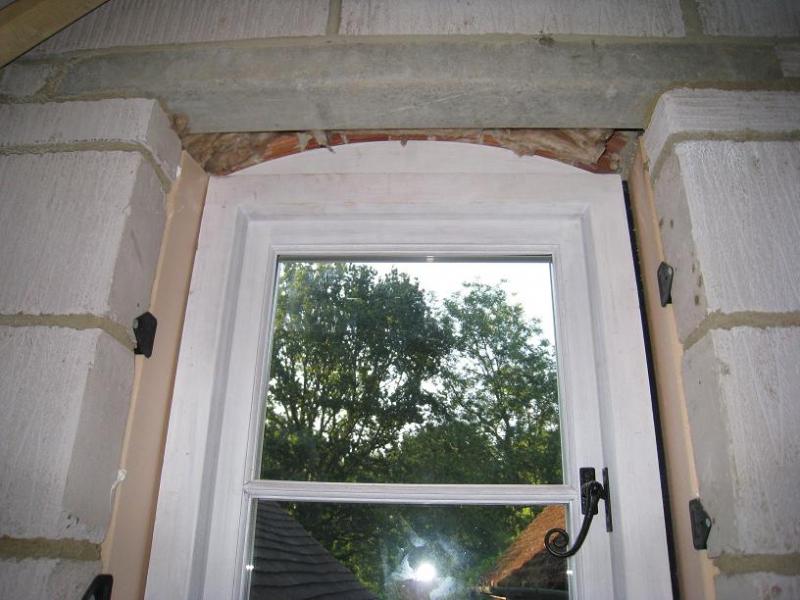Be gentle with me here, as I have a lot to learn!  We are currently extending and have had professional builders build a waterproof shell. I am doing first fix electrics and plumbing (with assistance from a couple of buddies in those trades) in preparation for bringing in a pro plasterer to plaster the whole lot.
We are currently extending and have had professional builders build a waterproof shell. I am doing first fix electrics and plumbing (with assistance from a couple of buddies in those trades) in preparation for bringing in a pro plasterer to plaster the whole lot.
Planning ahead, do I need to have the window boards and trims fitted (i.e the internal 'frames' that box in the walls) before plastering? or are they fitted after? At present I have the bare blocks of the inner leaf and the exposed wall cavity, then the outer leaf where the window frames are secured and am wondering how the plasterers will finish to the windows without a 'hard edge' to work to....
Also, electrical boxes and cables - I assume I can surface mount cables then cap with PVC capping for plastering over and had planned to cut in electrical boxes so they protruded no more than 13mm from the bare blocks. Does that sound right?
Planning ahead, do I need to have the window boards and trims fitted (i.e the internal 'frames' that box in the walls) before plastering? or are they fitted after? At present I have the bare blocks of the inner leaf and the exposed wall cavity, then the outer leaf where the window frames are secured and am wondering how the plasterers will finish to the windows without a 'hard edge' to work to....
Also, electrical boxes and cables - I assume I can surface mount cables then cap with PVC capping for plastering over and had planned to cut in electrical boxes so they protruded no more than 13mm from the bare blocks. Does that sound right?




