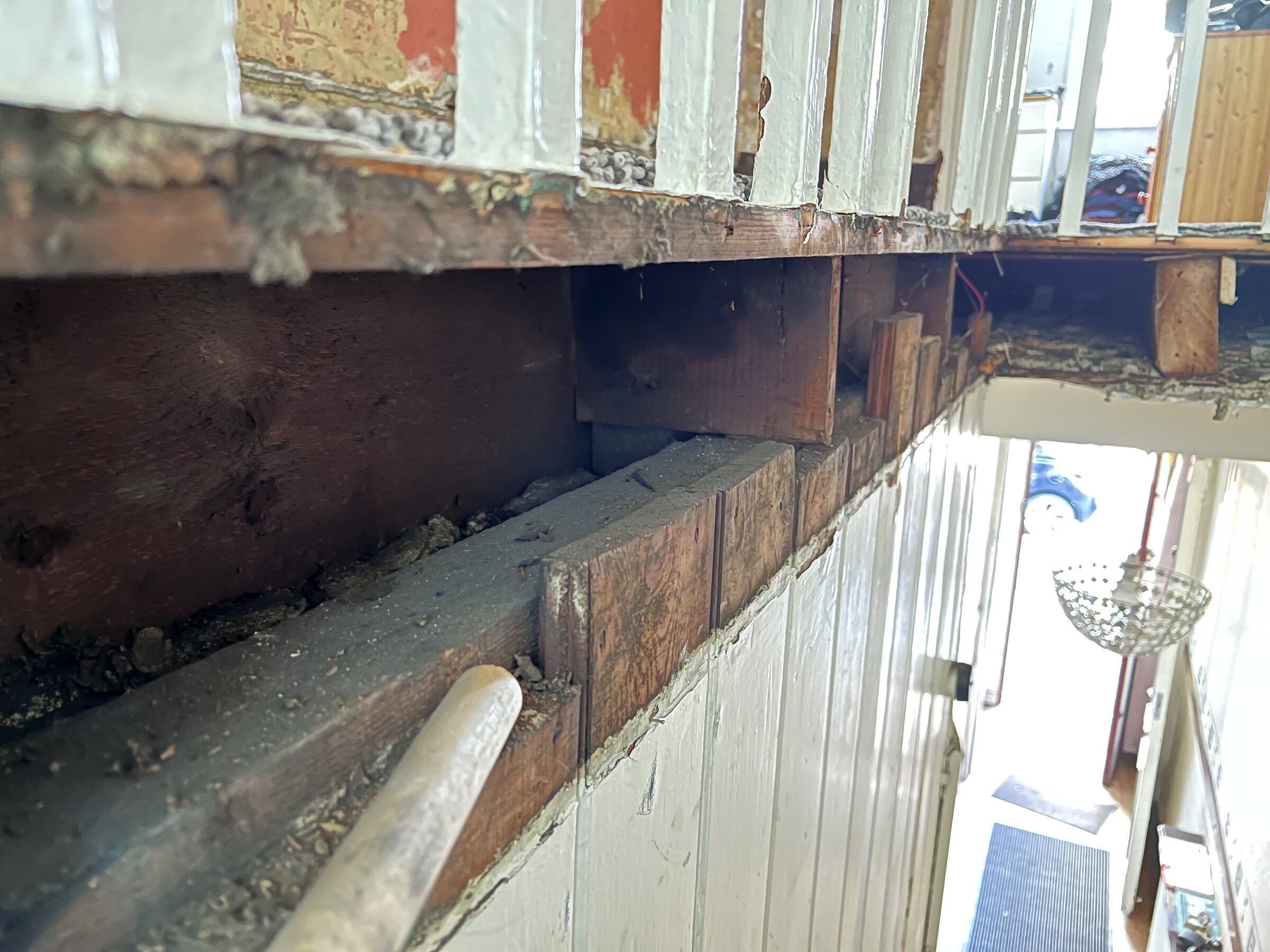Hi all, first post here (many more to come as I’ve just started my first renovation) and a complete amateur.
I’ve recently purchased a Victorian terrace (built 1900) in need of renovation throughout. One of the first things I had planned to do was take down a wooden panel wall between the stairs and the dining room.
The panel wall is nailed into the floorboards at the bottom and at the top it’s nailed to a piece of 2x4. This piece of 2x4 doesn’t run between two load bearing walls, it’s supported entirely by the panel wall. The floor joist supporting the landing floor runs right down the middle of the floorboards, so by losing the wall and the 2x4 would I be losing support to the edges of the floorboards and the landing base plate? Pictures attached.
If so, what could I do to avoid losing support to the floorboard edges and landing base plate?
Cheers,
Tom
I’ve recently purchased a Victorian terrace (built 1900) in need of renovation throughout. One of the first things I had planned to do was take down a wooden panel wall between the stairs and the dining room.
The panel wall is nailed into the floorboards at the bottom and at the top it’s nailed to a piece of 2x4. This piece of 2x4 doesn’t run between two load bearing walls, it’s supported entirely by the panel wall. The floor joist supporting the landing floor runs right down the middle of the floorboards, so by losing the wall and the 2x4 would I be losing support to the edges of the floorboards and the landing base plate? Pictures attached.
If so, what could I do to avoid losing support to the floorboard edges and landing base plate?
Cheers,
Tom





