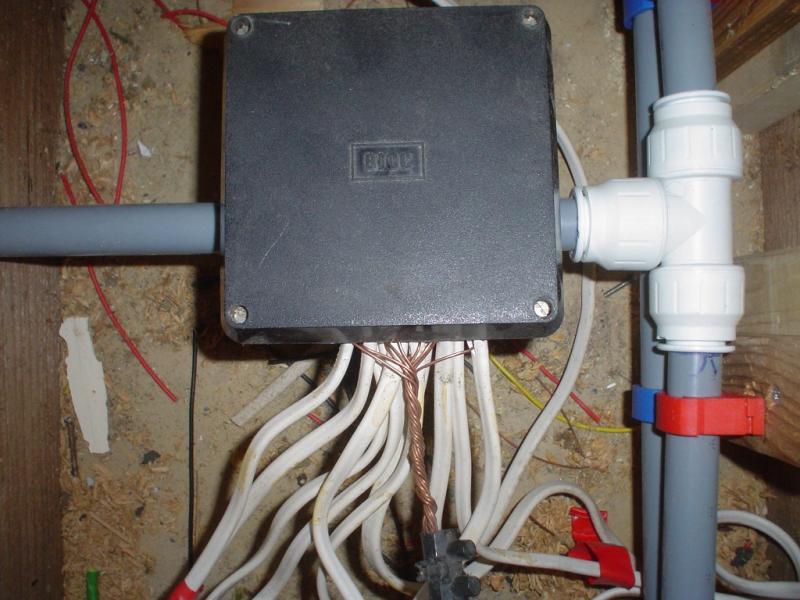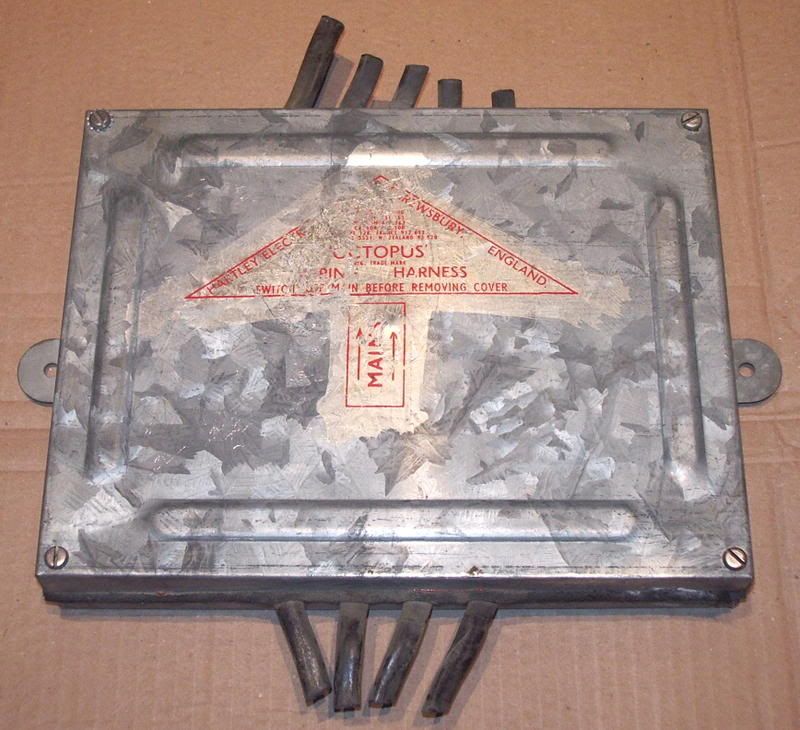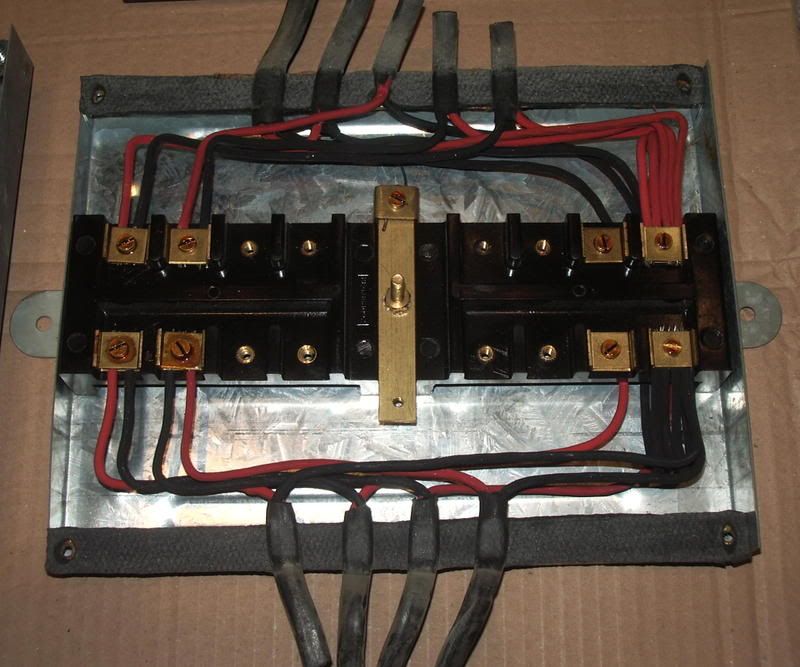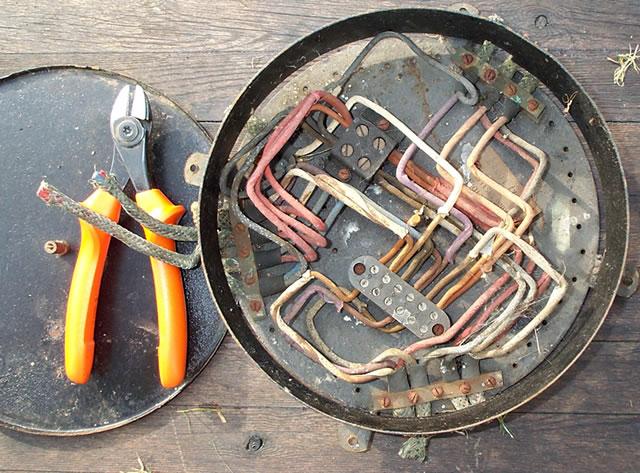All the ceiling roses in my house only have one wire going to them. At first I just assumed that the loop ran through the switches. However, I checked a few switches and they only have one wire going to them as well. I traced the wires underneath the floorboards and discovered the roses and switches are wired up to a large black box.
Did this really used to be a genuine method to wire a house?
Did this really used to be a genuine method to wire a house?






