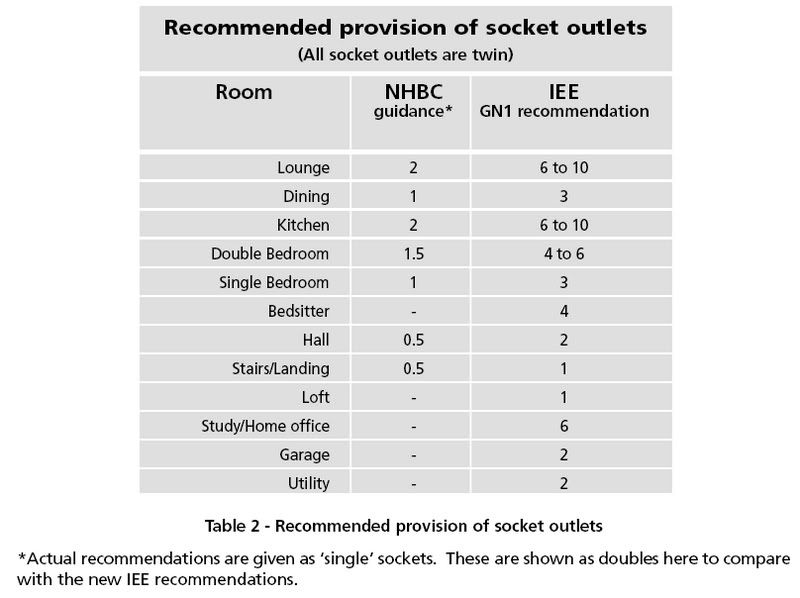our house has TRS wiring throughout (i believe) and although we dont particularly get blown fuses often (our shower did this at the weekend) our lights never seem to last that long before the bulbs go.
my question is, is it worth getting someone out to see if we need a re-wire?
then the next dreaded question ... how much is it likely to cost? i know its not cheap ...
EDIT
just thought id provide a bit more info;
- a lot of the sockets in our house dont have switches to them
- cabling is red and black rubber. havent checked any lights for earth, but there is earth around by the shower.
- fusebox in garage is grey cast iron, one massive switch, cant see a meter either?
- sockets in ridiculous places in relevance to the areas of the room
- lightbulbs dont seem to last that long, before going
- electric heater in bathroom, pull cord operated
- electric towel rail, by switch OUTSIDE the bathroom
- generally old sockets/switches
my question is, is it worth getting someone out to see if we need a re-wire?
then the next dreaded question ... how much is it likely to cost? i know its not cheap ...
EDIT
just thought id provide a bit more info;
- a lot of the sockets in our house dont have switches to them
- cabling is red and black rubber. havent checked any lights for earth, but there is earth around by the shower.
- fusebox in garage is grey cast iron, one massive switch, cant see a meter either?
- sockets in ridiculous places in relevance to the areas of the room
- lightbulbs dont seem to last that long, before going
- electric heater in bathroom, pull cord operated
- electric towel rail, by switch OUTSIDE the bathroom
- generally old sockets/switches


