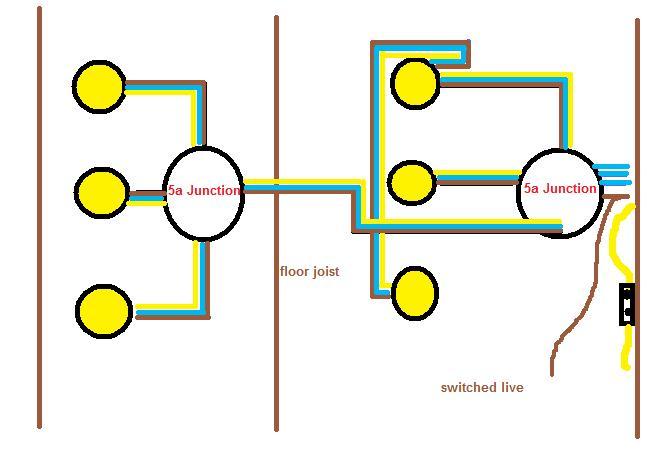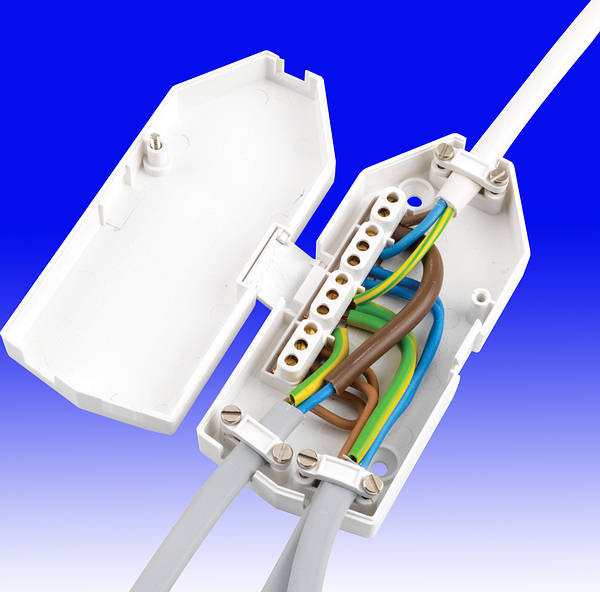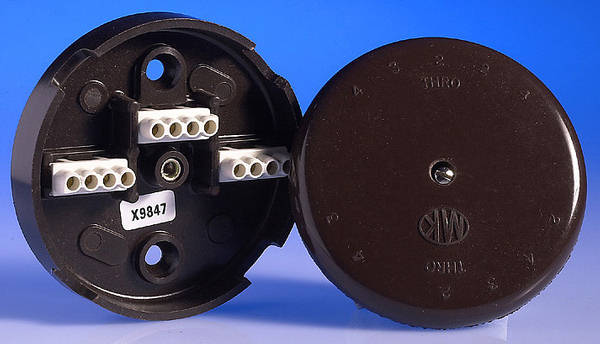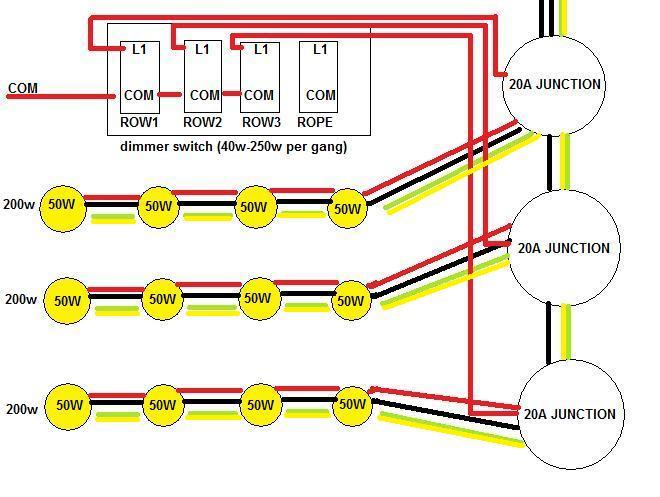Hi guys, just a quick question about wiring up 6 x double insulated GU10 240 50w spotlights.
I am replacing a single surface mounted light, which is also double insulated.
There are 3neutrals, and 1switched live. The only earth at the ceiling point is the earth from the 1.5mm T+E used for the switch wire, which goes to a chock block and goes off somewhere else, the neutral is cut back. This earth is connected with multiple earths back at the light switch also.
I have made a quick diagram up on how I was looking to wire up the new spotlights. The only reason for the 1 daisy chain from the top right is because the junction box only has 4 terminals, otherwise I would have done each from the junction box as done on the left.
Junction box's used for easiest route for cable through the joist;, and they will be able to come out through the center spotlight cut out holes. Otherwise I would of looking into daisy chaining all 6 together.
Is this acceptable? Or is there any other ways you guys would recommend?
Cheers
-Adam
I am replacing a single surface mounted light, which is also double insulated.
There are 3neutrals, and 1switched live. The only earth at the ceiling point is the earth from the 1.5mm T+E used for the switch wire, which goes to a chock block and goes off somewhere else, the neutral is cut back. This earth is connected with multiple earths back at the light switch also.
I have made a quick diagram up on how I was looking to wire up the new spotlights. The only reason for the 1 daisy chain from the top right is because the junction box only has 4 terminals, otherwise I would have done each from the junction box as done on the left.
Junction box's used for easiest route for cable through the joist;, and they will be able to come out through the center spotlight cut out holes. Otherwise I would of looking into daisy chaining all 6 together.
Is this acceptable? Or is there any other ways you guys would recommend?
Cheers
-Adam






