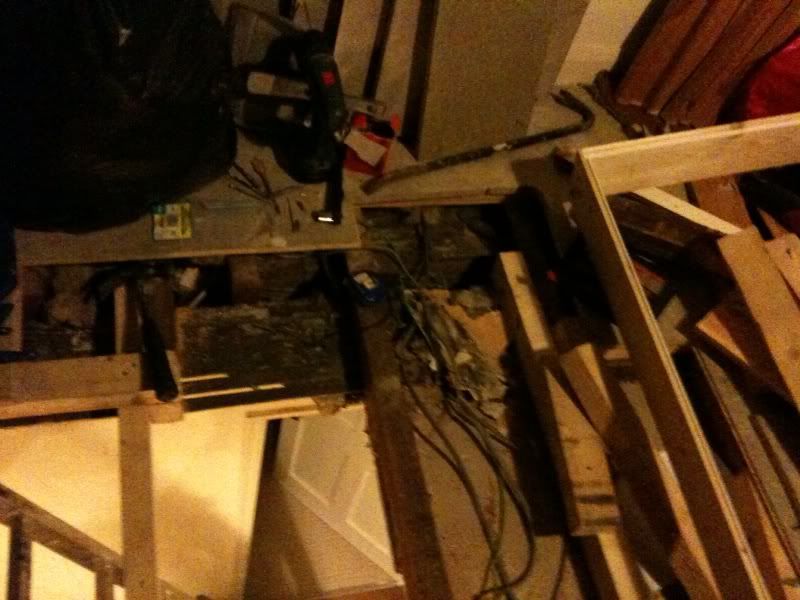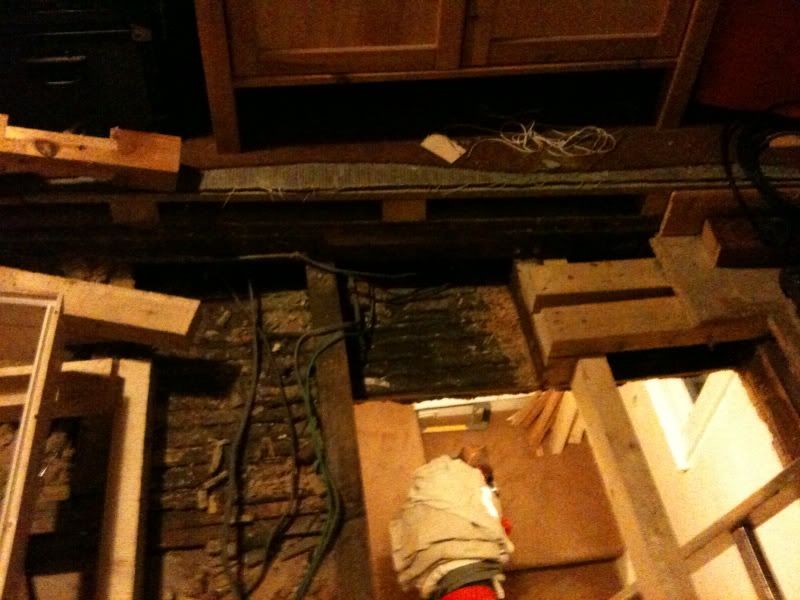Hi,
I'm after some guidance on whether i'm on the right track with what i'm planning on doing to do in our loft.
The loft has been partially converted by the previous owners by reinforcing the floor by laying lengths of 3x2" at 90 degrees to the joists and then boarding, plastering and fitting a veluxs and heating. Unfortunately they also fitted a stupid fixed ladder into the loft. The ladder is not a substitute for stairs and takes up valuable space on the landing so we're removing it and fitting a drop down ladder.
Unfortunately, i can't use the existing hole because the drop down ladder would drop onto the landing banister. I have to move the hole one joist to one side (spaced at approx 400mm centres).
However, there appears to have been 2 different configurations of loft hatch in past already (1920's built house). The joists have been cut and noggined around the old loft hatch holes but that means that there is an uncut joist running right across the line i want to fit the new hatch in with a cut joist either side.
I've already removed the noggins from the old hatches and bolted new joists in place across the gaps with approx 500mm overlap at either end and bolted into the old joists with 2 x10mm coach bolts and approx 10 no.8 screws so i believe that i've effectively reinstated the original roof construction.
I now need to cut the original uncut joist and am wondering if i need to do any reinforcement until i can support the newly cut joist to the other two reinstated joists either side with noggins.
Luckily at one end of the loft hatch, next to where i will be cutting the original joist there is a 8x3" binder running the full width of the loft so i can fix the joist i'm going to cut to that with a truss clip to make sure it has support. At the other end of the same joist there is a lathe and plaster stud wall underneath with one of the verticals butting up to the joist so i can fix the joist to that, again giving extra support until i can get the noggins in place.
So, from what i've described, am i ok to cut that uncut joist?
Any comments or advice would be appreciated. I'm pretty confident that it'll be ok, but i'd appreciate some reassurance from people more experienced than myself!
I'm after some guidance on whether i'm on the right track with what i'm planning on doing to do in our loft.
The loft has been partially converted by the previous owners by reinforcing the floor by laying lengths of 3x2" at 90 degrees to the joists and then boarding, plastering and fitting a veluxs and heating. Unfortunately they also fitted a stupid fixed ladder into the loft. The ladder is not a substitute for stairs and takes up valuable space on the landing so we're removing it and fitting a drop down ladder.
Unfortunately, i can't use the existing hole because the drop down ladder would drop onto the landing banister. I have to move the hole one joist to one side (spaced at approx 400mm centres).
However, there appears to have been 2 different configurations of loft hatch in past already (1920's built house). The joists have been cut and noggined around the old loft hatch holes but that means that there is an uncut joist running right across the line i want to fit the new hatch in with a cut joist either side.
I've already removed the noggins from the old hatches and bolted new joists in place across the gaps with approx 500mm overlap at either end and bolted into the old joists with 2 x10mm coach bolts and approx 10 no.8 screws so i believe that i've effectively reinstated the original roof construction.
I now need to cut the original uncut joist and am wondering if i need to do any reinforcement until i can support the newly cut joist to the other two reinstated joists either side with noggins.
Luckily at one end of the loft hatch, next to where i will be cutting the original joist there is a 8x3" binder running the full width of the loft so i can fix the joist i'm going to cut to that with a truss clip to make sure it has support. At the other end of the same joist there is a lathe and plaster stud wall underneath with one of the verticals butting up to the joist so i can fix the joist to that, again giving extra support until i can get the noggins in place.
So, from what i've described, am i ok to cut that uncut joist?
Any comments or advice would be appreciated. I'm pretty confident that it'll be ok, but i'd appreciate some reassurance from people more experienced than myself!





