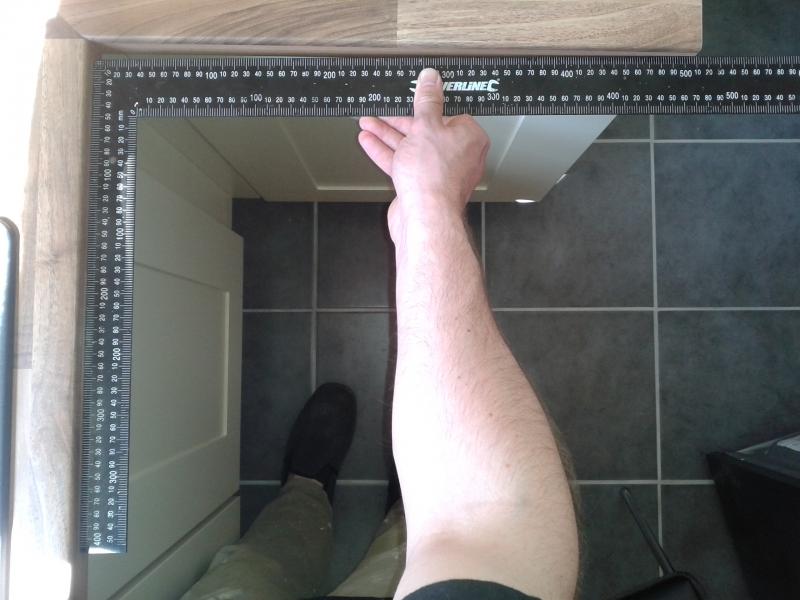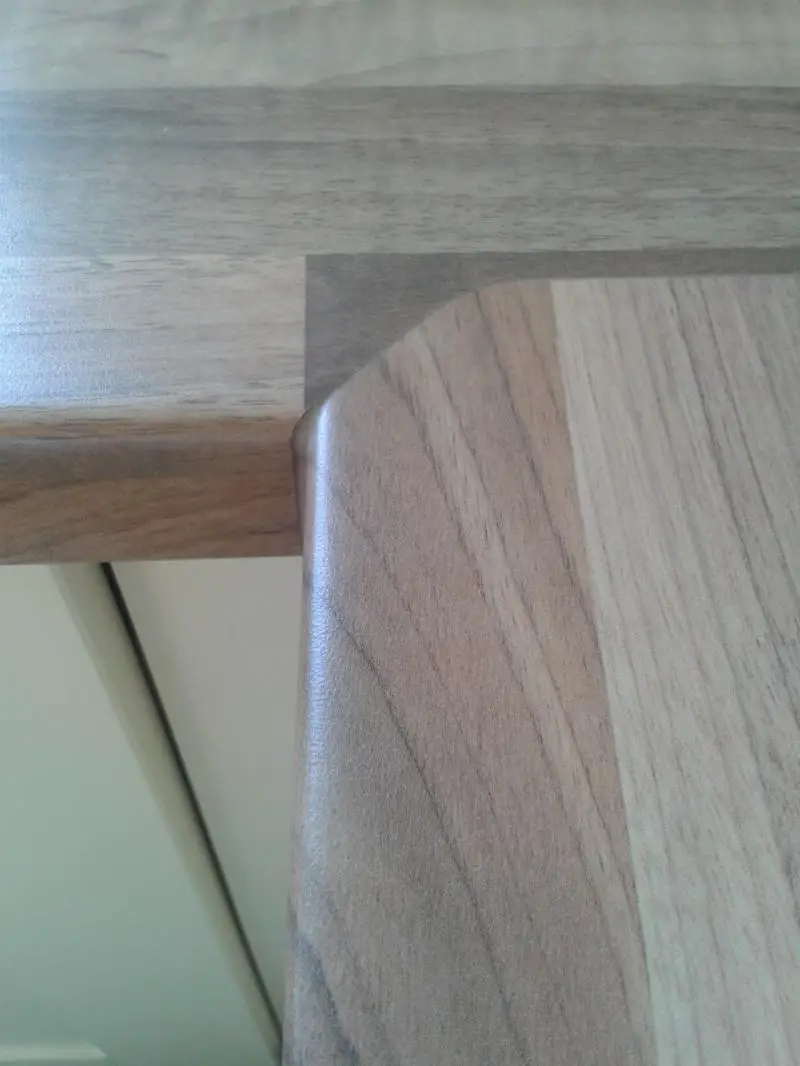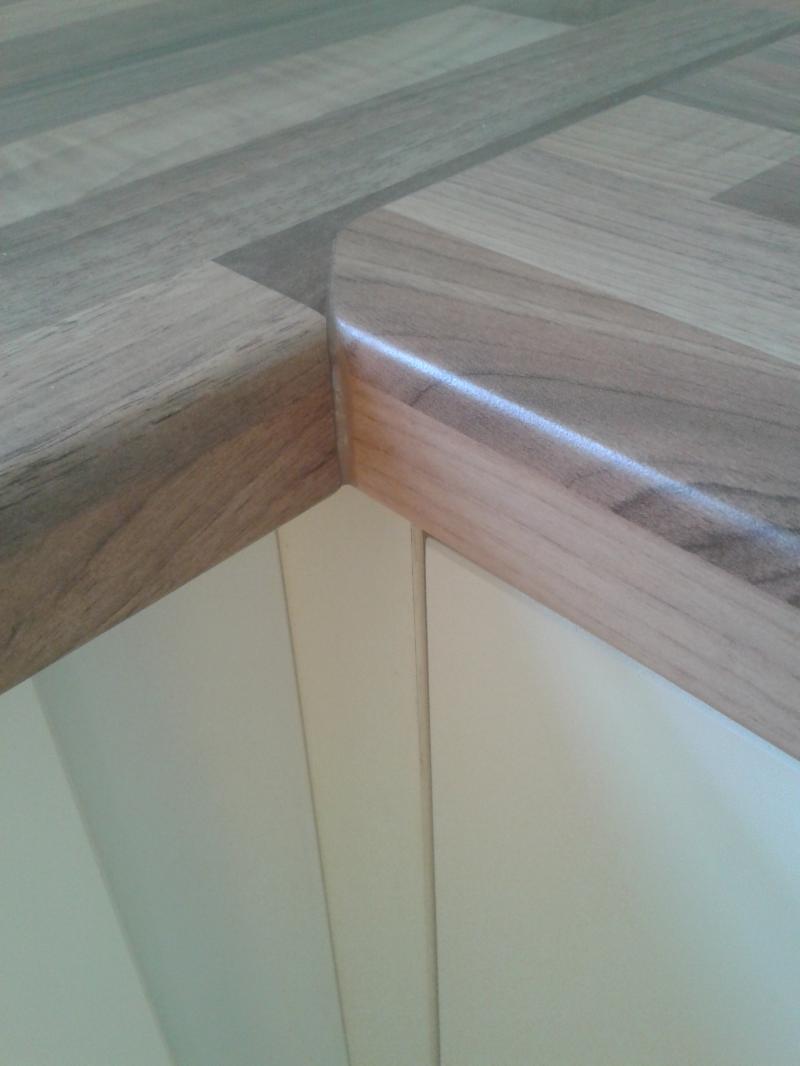- Joined
- 7 Jun 2013
- Messages
- 1
- Reaction score
- 0
- Country

We had our kitchen worktops fitted yesterday. The fitters were really friendly and gave us some other advice about our kithchen whilst fitting and we thought it was okay. But after they had left we noticed some problems.
There was one joint and a gap for a free-standing oven.
The first problem is that the corner isn't square
The corner units are at 90 degrees and the fitters responded this morning that the walls aren't straight so they couldn't fit a 90 degree corner. Our feeling is that the worktops could have been scribed to make the corner a right angle.
The second problem is that the overhang isn't even - ranging from 9mm to 27mm in different places. We've also got an uneven overhang next to the oven making there not enough room in one place and making it look very strange.
Thirdly, because the wall isn't flat we have large gaps (>10mm) at the back. The fitters at the time said we could make this up when we tiled and I believed him but now looking online it looks like they should have scribed the worktop into the wall.
On top of all this the join isn't done very well - it's not smooth i.e. there's a ridge along it and a large gap at the front has been filled with coulorfill.
We've complained and they've said it's not their fault our walls aren't straight and we were happy with it when they were doing it. What do people think our options are?... we haven't paid them yet!
There was one joint and a gap for a free-standing oven.
The first problem is that the corner isn't square
The corner units are at 90 degrees and the fitters responded this morning that the walls aren't straight so they couldn't fit a 90 degree corner. Our feeling is that the worktops could have been scribed to make the corner a right angle.
The second problem is that the overhang isn't even - ranging from 9mm to 27mm in different places. We've also got an uneven overhang next to the oven making there not enough room in one place and making it look very strange.
Thirdly, because the wall isn't flat we have large gaps (>10mm) at the back. The fitters at the time said we could make this up when we tiled and I believed him but now looking online it looks like they should have scribed the worktop into the wall.
On top of all this the join isn't done very well - it's not smooth i.e. there's a ridge along it and a large gap at the front has been filled with coulorfill.
We've complained and they've said it's not their fault our walls aren't straight and we were happy with it when they were doing it. What do people think our options are?... we haven't paid them yet!



