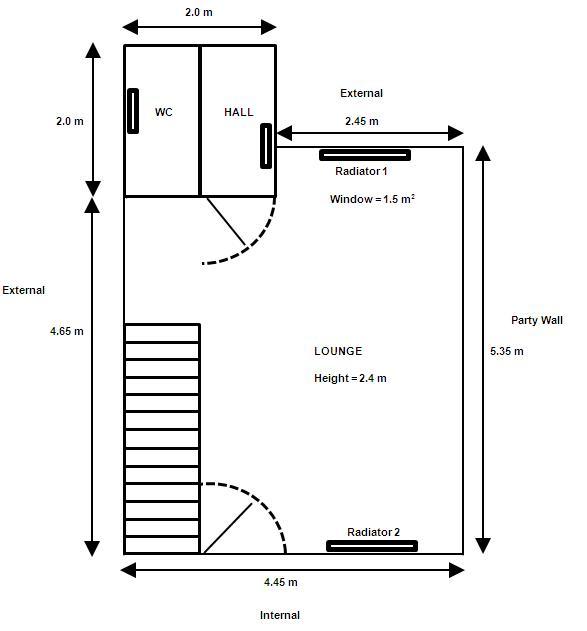Hoping someone can help, I am trying to do some heat calculations for my Lounge, as I think that my current radiators are undersized for the size of the room and characteristics:
I have looked at on-line calculators, but none seem to cover the case where a room is open to the stairs. How do you go about calculating this?
Do I need to consider the Porch which includes the WC and Hall, or just the lounge?
If it helps current radiators in the lounge are 1149 x 530 single with fins (I believe about 985w each), house is 10 years old. Not sure that the pouch roof is insulated, but believe the house has some form of insulation.
As the thermostat is in the lounge, I measured the heat up times for the lounge last night. Heating turned on at 5:45 it was 13.0 degrees (6 outside) at 6:45 it was 16.0 degrees and by 19:30 it was 18.5 degrees. All radiators get too hot to touch longer than a few seconds and all over.
I have looked at on-line calculators, but none seem to cover the case where a room is open to the stairs. How do you go about calculating this?
Do I need to consider the Porch which includes the WC and Hall, or just the lounge?
If it helps current radiators in the lounge are 1149 x 530 single with fins (I believe about 985w each), house is 10 years old. Not sure that the pouch roof is insulated, but believe the house has some form of insulation.
As the thermostat is in the lounge, I measured the heat up times for the lounge last night. Heating turned on at 5:45 it was 13.0 degrees (6 outside) at 6:45 it was 16.0 degrees and by 19:30 it was 18.5 degrees. All radiators get too hot to touch longer than a few seconds and all over.


