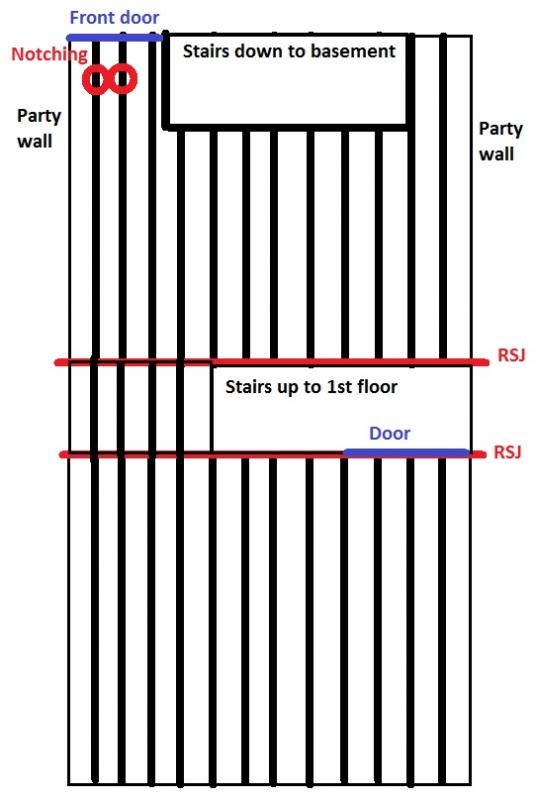Hi guys,
We own a terraced house where the staircase from the ground floor to the basement has been historically moved from the centre to the front of the house. The central wall in the basement has been knocked thru to create an open plan environment and RSJs installed.
The joists of the ground floor above are supported on the RSJ at one end, but at the other end of the room where the stair case run down it appears that the whole floor is only supported on 5 out of 10 original joists See diagram. None of these joists have been doubled up with "sisters" and there is no additional support provided by vertical posts or load bearing stud around stairs. To make matters worse two of these joists have been notched from underneath for central heating pipes!
http://media.diynot.com/213000_212570_90495_25237018_thumb.jpg
I'm no builder or structural engineer but to me this looks very dodgy indeed, although we have lived at the house of 3 years and never noticed sagging or movement, even when we've had parties with many people standing on the floor.
I intend to get a builder or structural engineer to take a look but I thought I'd share it with the community first. Am I being paranoid? Interestingly there is no record of any building control inspection for this work and it was not revealed/commented by our survey.
[/img]
We own a terraced house where the staircase from the ground floor to the basement has been historically moved from the centre to the front of the house. The central wall in the basement has been knocked thru to create an open plan environment and RSJs installed.
The joists of the ground floor above are supported on the RSJ at one end, but at the other end of the room where the stair case run down it appears that the whole floor is only supported on 5 out of 10 original joists See diagram. None of these joists have been doubled up with "sisters" and there is no additional support provided by vertical posts or load bearing stud around stairs. To make matters worse two of these joists have been notched from underneath for central heating pipes!
http://media.diynot.com/213000_212570_90495_25237018_thumb.jpg
I'm no builder or structural engineer but to me this looks very dodgy indeed, although we have lived at the house of 3 years and never noticed sagging or movement, even when we've had parties with many people standing on the floor.
I intend to get a builder or structural engineer to take a look but I thought I'd share it with the community first. Am I being paranoid? Interestingly there is no record of any building control inspection for this work and it was not revealed/commented by our survey.
[/img]








