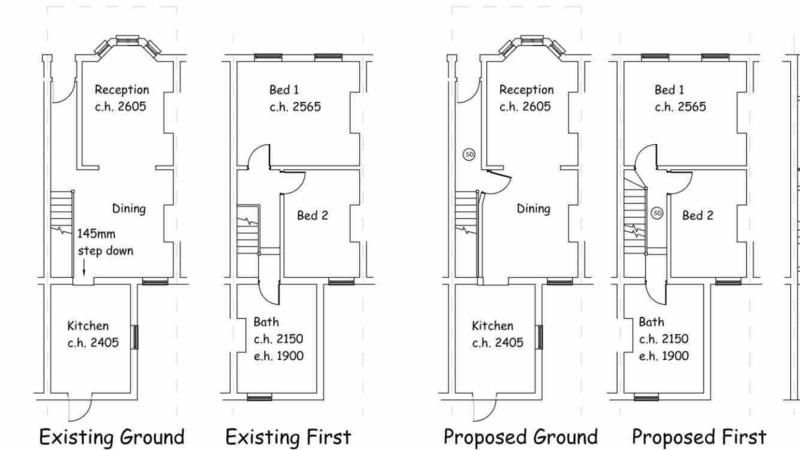I am currently mid-loft conversion build in Brentford, Middlesex and have just been informed by my builder and architect that they missed out telling me a crucial piece of information. Apparently to meet building regs we must close off our Ground Floor open plan living/dining room as part of the works. This has a huge impact on what we wanted to do with the property and completely changes the dynamic of the house (AKA we wouldn't have done the loft if we had know about this). My architect is useless and of no help at all. Can anyone think of a clever alternative than to what my architect has suggested in the plans below?



