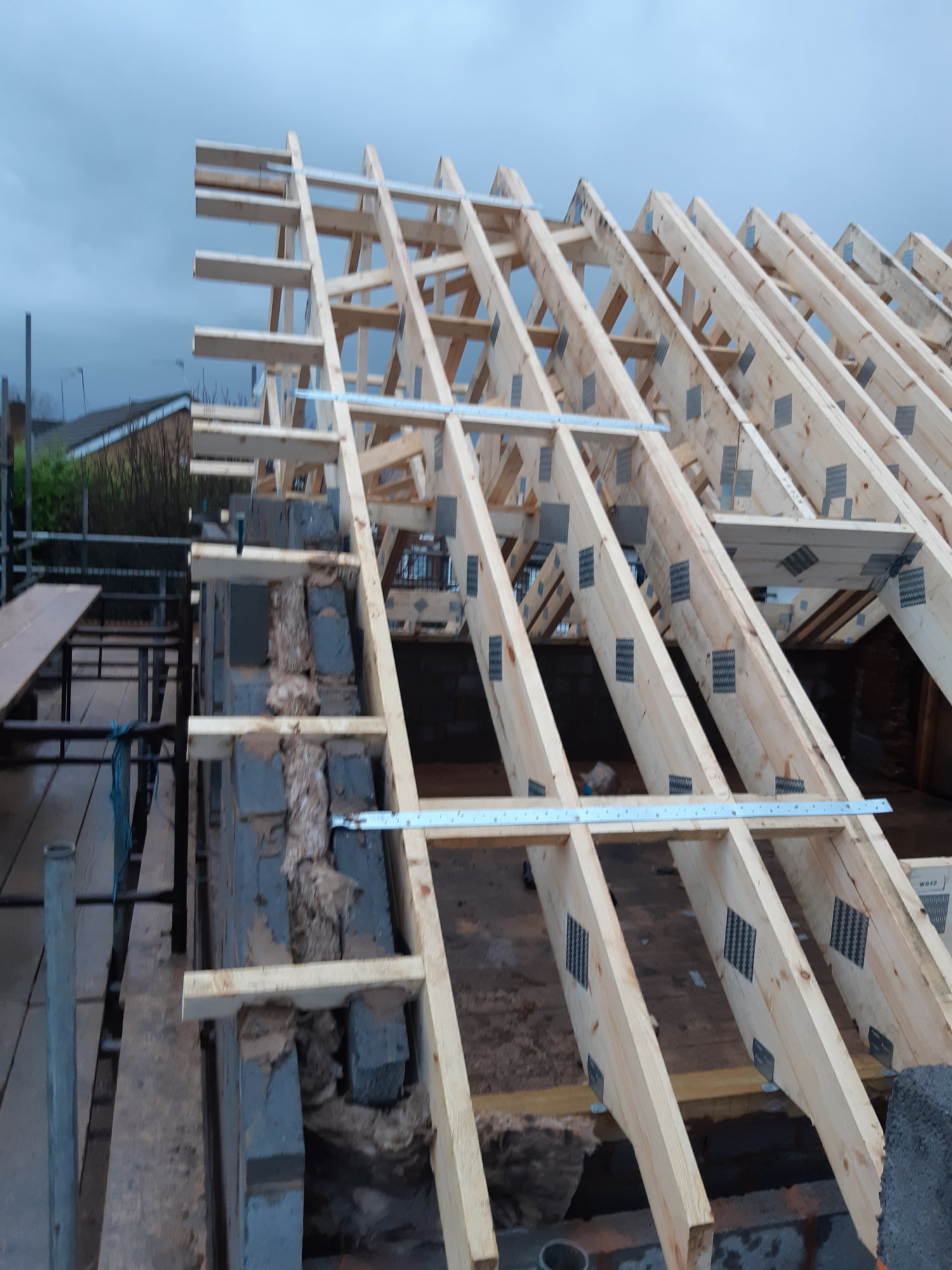I’m building a gable end, from wall plate height (the unsupported ‘triangle’) is 10m wide by 5m high.
The roof construction is steel purlins (two per side) and a steel ridge beam, with rafters supported on these.
I’m up to first purlin height now, but I’m concerned it’s getting high and until the roof construction is complete the wall is unbraced.
I’ve looked online but can’t find anything, does anyone know a safe height I’m able to work to? The wall is two skins of 100mm dense block with a 100mm cavity, so 300mm in total thickness.
The roof construction is steel purlins (two per side) and a steel ridge beam, with rafters supported on these.
I’m up to first purlin height now, but I’m concerned it’s getting high and until the roof construction is complete the wall is unbraced.
I’ve looked online but can’t find anything, does anyone know a safe height I’m able to work to? The wall is two skins of 100mm dense block with a 100mm cavity, so 300mm in total thickness.


