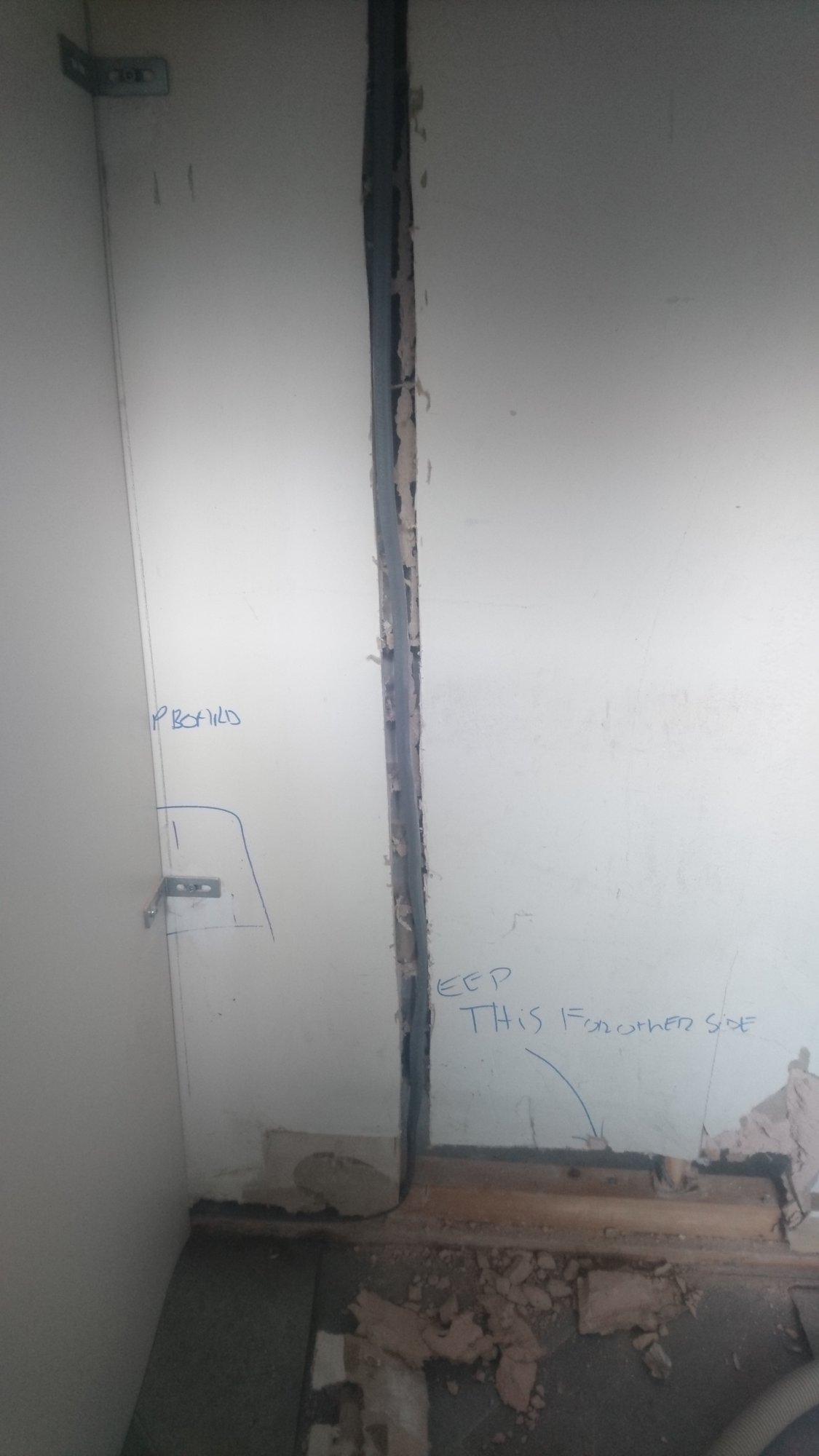Doing some work on a downstairs bathroom which required some remedial work from the other side of a partition wall in the kitchen....
Whilst moving the washing machine uncovered this loose cable run that supplies a over counter socket...
shouldn't this at least be secured and/or protected by some sort of trunking?
I have enough clearance when i refit the washing machine so was thinking to fit some of that self adhesive surface mounted trunking to at least house the exposed cable.
Any other suggestions to improve this??.
Whilst moving the washing machine uncovered this loose cable run that supplies a over counter socket...
shouldn't this at least be secured and/or protected by some sort of trunking?
I have enough clearance when i refit the washing machine so was thinking to fit some of that self adhesive surface mounted trunking to at least house the exposed cable.
Any other suggestions to improve this??.
Last edited:


