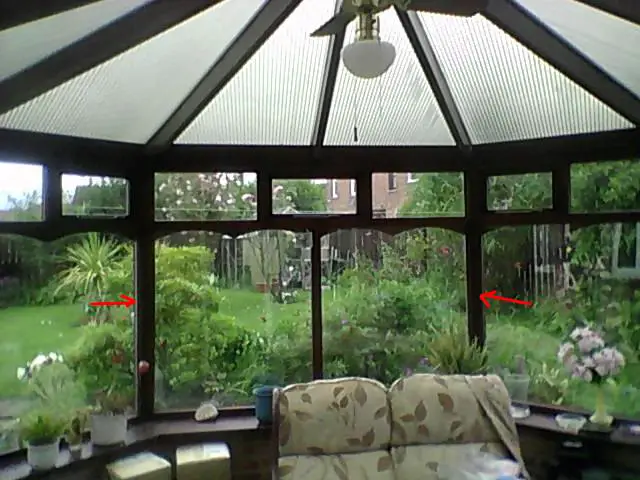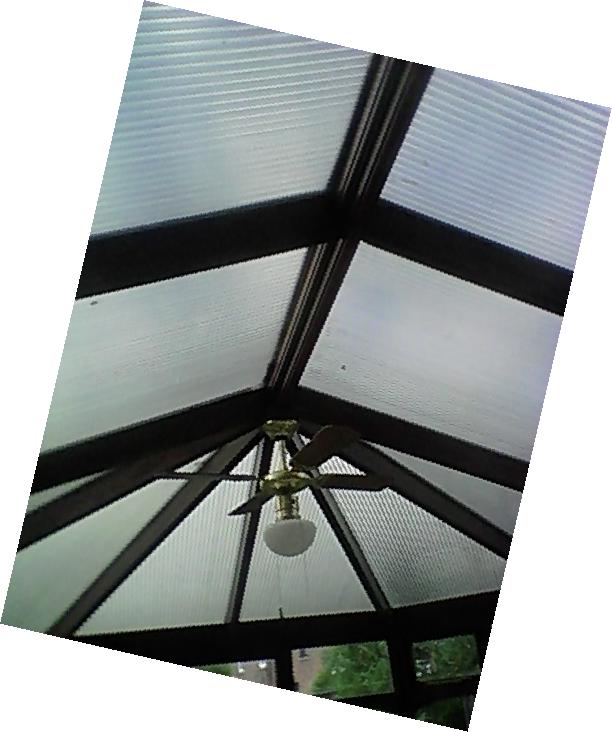- Joined
- 17 Apr 2007
- Messages
- 2,665
- Reaction score
- 141
- Country

Its a brick base with wood window frame and roof frame.
The columns in to photo have split apart, presumably from the heat and the roof beams pushing on them.
I'm looking at new poly-carbonate sheets for the roof but will need to remove the glazing to repair the columns.
Is it worth putting a skylight in one of the roof panels to vent the hot air?
It gets damn warm when the Sun's on it.

The columns in to photo have split apart, presumably from the heat and the roof beams pushing on them.
I'm looking at new poly-carbonate sheets for the roof but will need to remove the glazing to repair the columns.
Is it worth putting a skylight in one of the roof panels to vent the hot air?
It gets damn warm when the Sun's on it.

Last edited:



