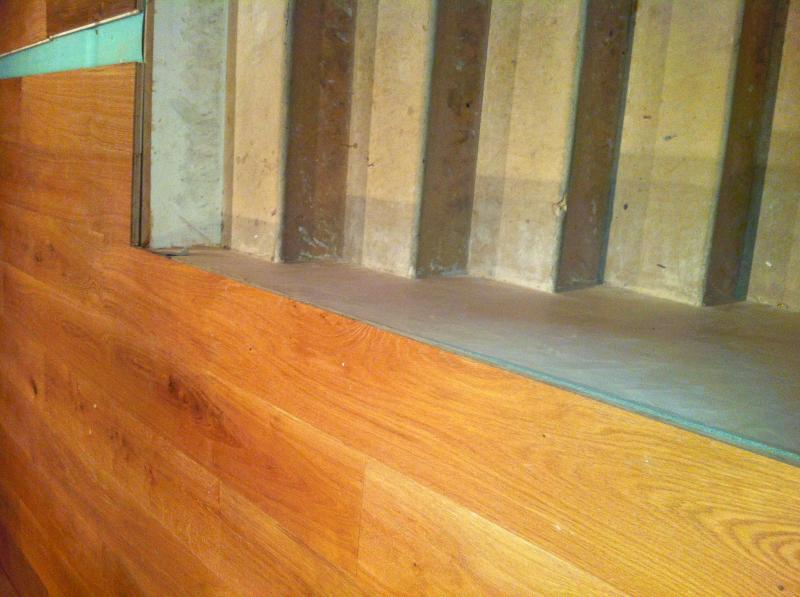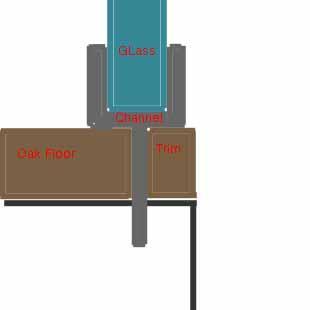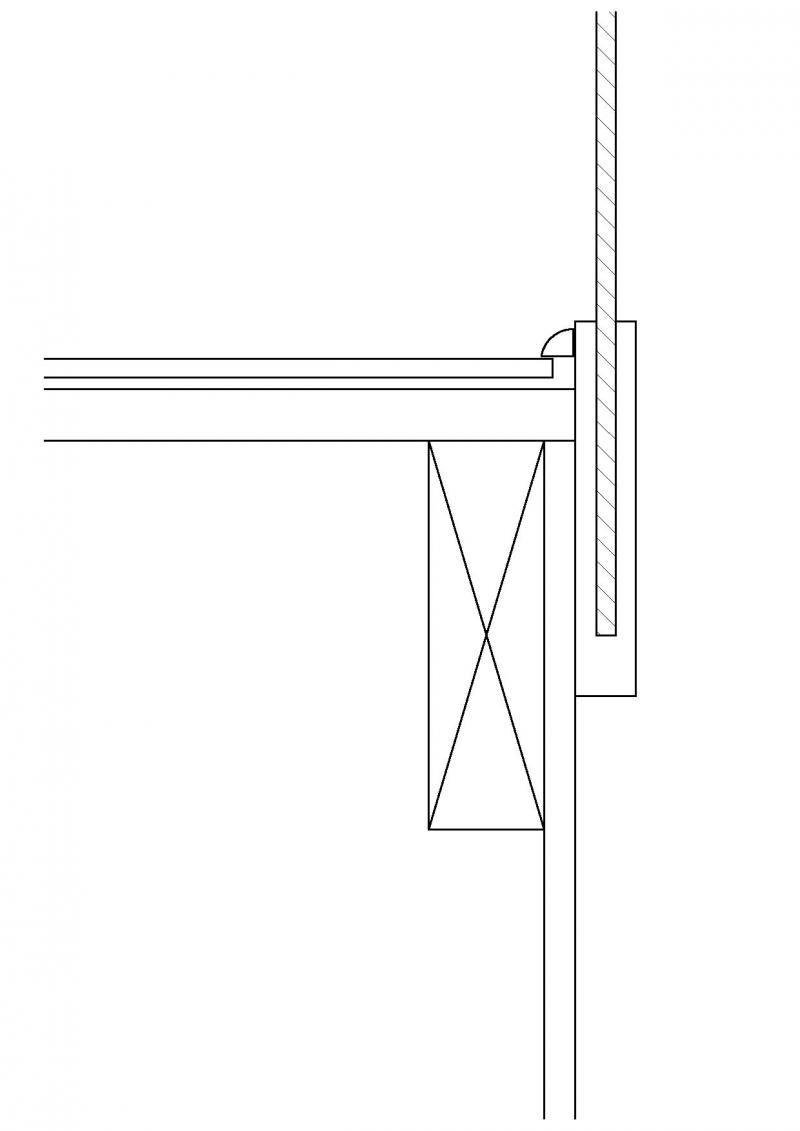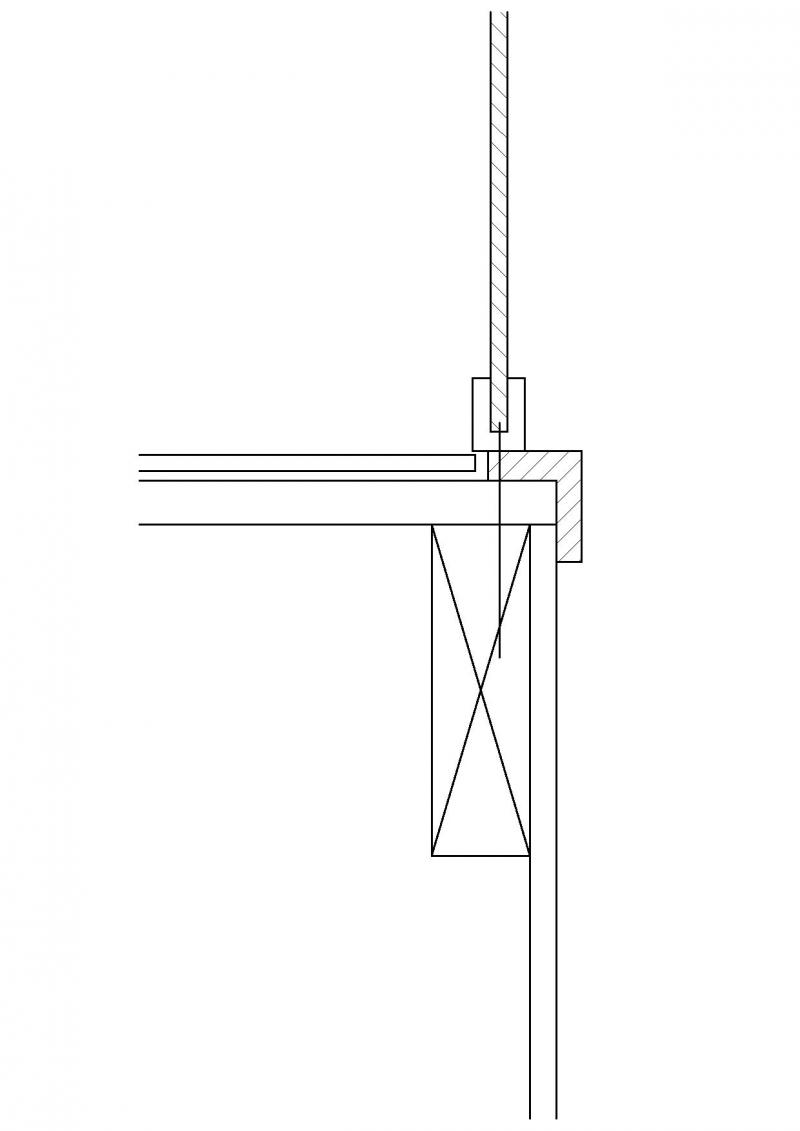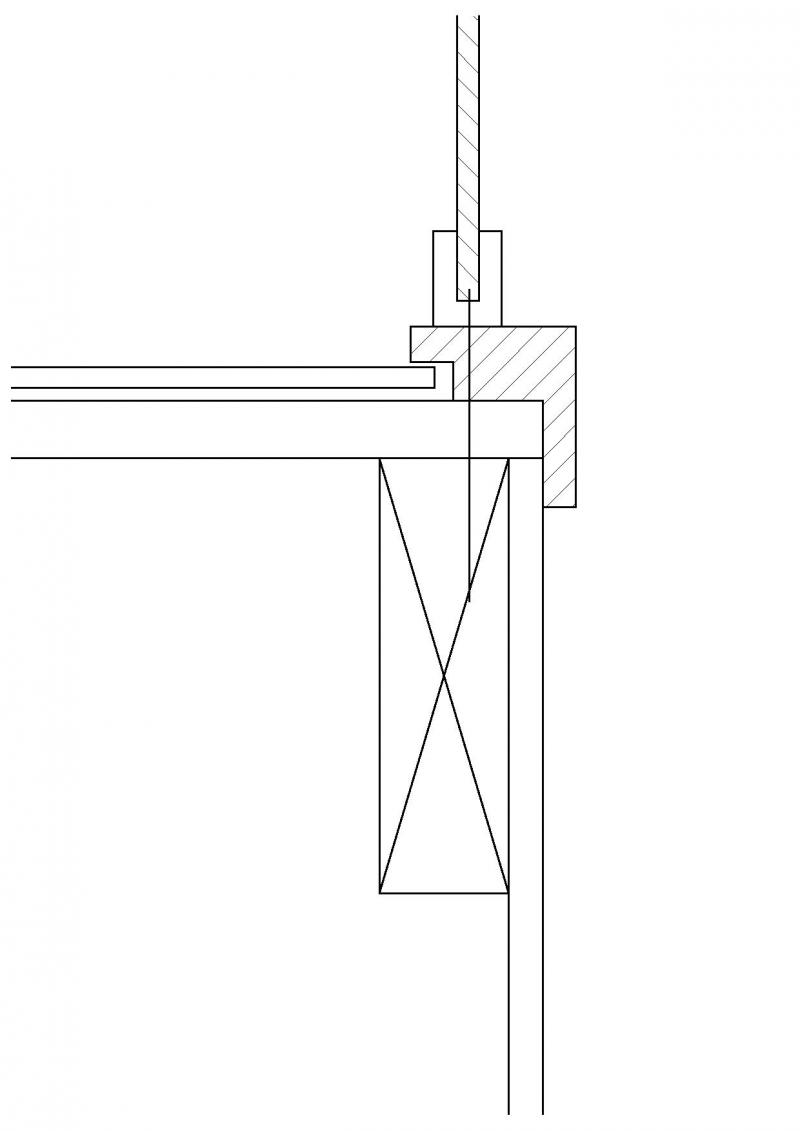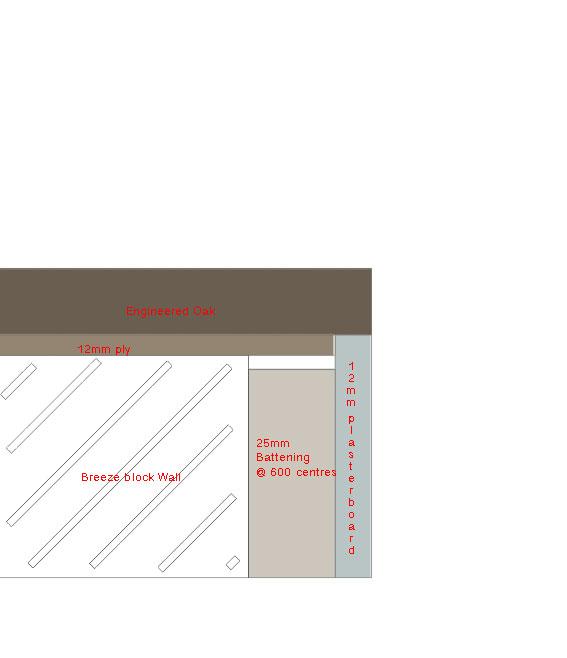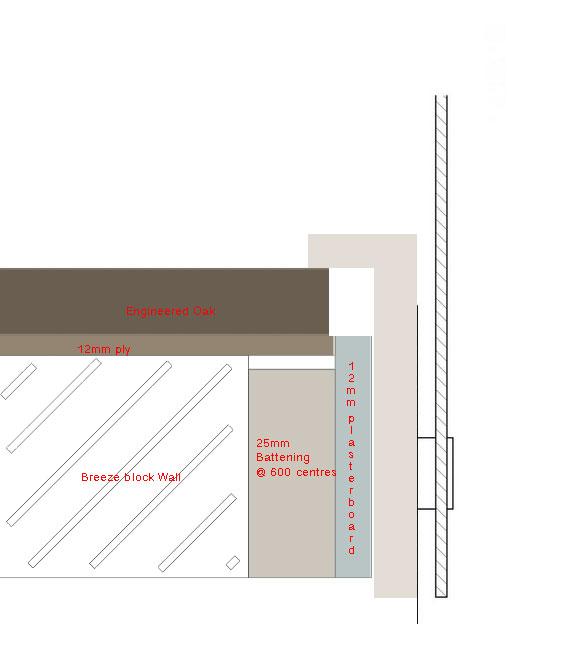I have finished laying my engineered oak floor but i dont know the best way of finishing around the openings for the stairwell etc. I realise that a skirting board will hide the expansion gap around the wall etc but i cant see what i'm meant to do for drops. I currently do not have any balustrades in place but i am intending to put frameless glass ones in, this will allow any finish to be seen through the glass on the edge of the flooring but obviously an expansion area must be allowed for the floor.
I've attached a photo which should make things a little more obvious... (except i cant work out how to rotate the image. Sorry)
Any ideas would be appreciated.
Thanks
DP
I've attached a photo which should make things a little more obvious... (except i cant work out how to rotate the image. Sorry)
Any ideas would be appreciated.
Thanks
DP


