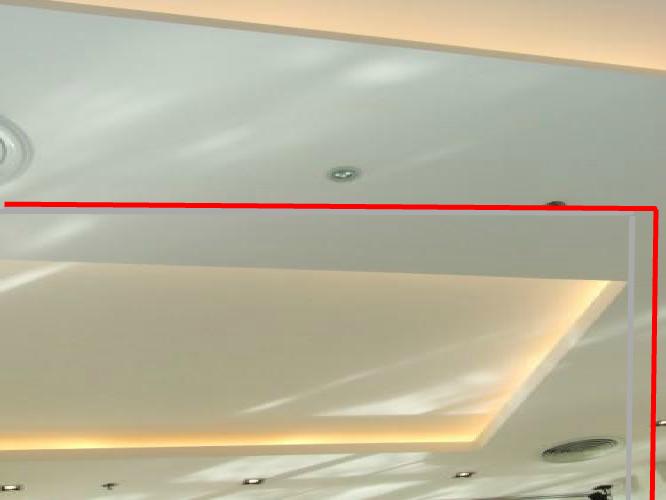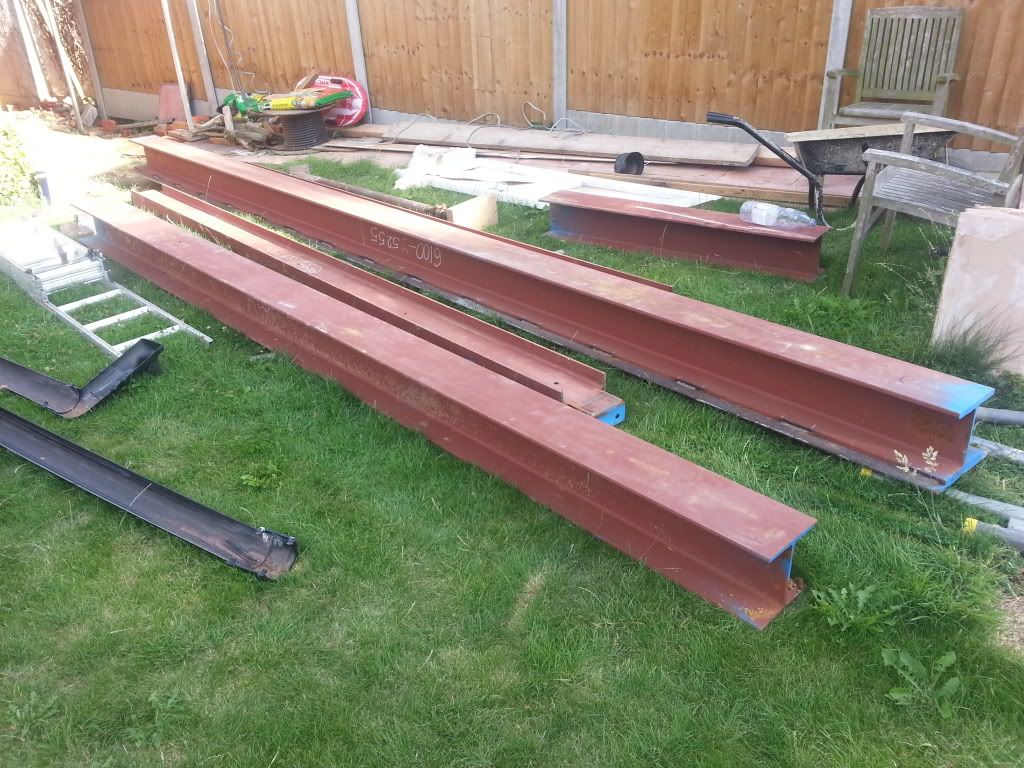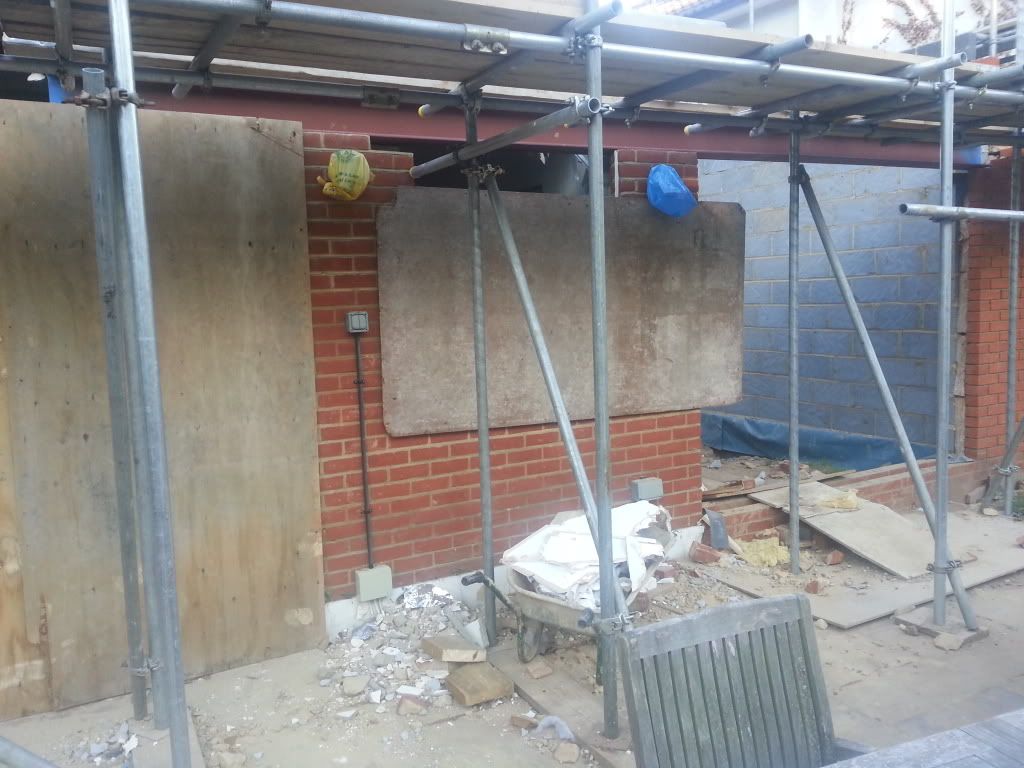Hi there just looking for any advice for a project I'm planning.
I'm looking to extend a lean to conservatory, with double glazed roof, by adding a 1750mm section of flat roof between the existing house and the start of the conservatory roof.
The conservatory is currently 2700mm deep and 6800mm wide, ideally I'd like to have to no central support pillar for the section of flat roof. Is anyone able to offer advise as to what sort of RSJ would be required, and what sort of cash I'd be looking at for the steel.
The flat section of roof will incorporate several double glazed skylights, which will obviously add to the loadings, these are being used in order to keep the structure classed as a conservatory, 75% minimum transparent roof required.
Just looking for general feedback as to how practical the idea is at this stage, I realise a pillar or two will make things a whole lot easier, but I'd much prefer the space to be unbroken.
Thanks in advice for your thoughts
I'm looking to extend a lean to conservatory, with double glazed roof, by adding a 1750mm section of flat roof between the existing house and the start of the conservatory roof.
The conservatory is currently 2700mm deep and 6800mm wide, ideally I'd like to have to no central support pillar for the section of flat roof. Is anyone able to offer advise as to what sort of RSJ would be required, and what sort of cash I'd be looking at for the steel.
The flat section of roof will incorporate several double glazed skylights, which will obviously add to the loadings, these are being used in order to keep the structure classed as a conservatory, 75% minimum transparent roof required.
Just looking for general feedback as to how practical the idea is at this stage, I realise a pillar or two will make things a whole lot easier, but I'd much prefer the space to be unbroken.
Thanks in advice for your thoughts




