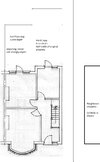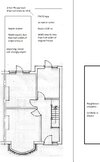In my case, all I wanted was a nice straightforward 6m ground floor extension (I was going to do a loft conversion to gain the extra bedroom we needed) it would have been well below the maximum eaves height allowed and set in from the boundary and as the land rises up at the back of the houses by the time you got to 6m it would have been barely visible above a 6 foot fence, and 90% obscured by that big green bush in nextdoors garden (just to the left of the downpipe). Unfortunately, my neighbour, after umming and arring, objected and it was just blank refused (this was in the early stages of the scheme - I believe now it's slightly different as you pay a fee and get a bit of planning "input" if objections are received - ie they'll tell you what to change to make it acceptable).
So I had to fall back to a planning application (so I added the first floor bit as well), it was my idea to cut the corner off (it made it sort of meet the 45° rule) - the (same) planning officer said it was very large but said if I reduced the eaves height on the neighbours side to 2m (the same as a fence would be allowed), he would approve it). This was a bit of a compromise but I pushed it right out to the boundary and although it is low inside I've vaulted the ceiling and because the whole extension is massive (the back wall of the original house is coming out as well) it looks fine.

If I were you I'd forget the PN, it's not applicable in your case and life's too short. Submit a planning application with some regard to eaves height and distance from boundary/step in; regarding the depth, I failed to find my local authority guidance on this, the only thing I did find was an old refusal on a house down the road for either 4 or 4.5m. However, things seem to have changed recently (along with the type of owner of many of the houses) and we are now in the era of monster extensions that make mine look tiny! This ex 3 bed semi up the road now has 3 floors, 6 or 7 bedrooms, 3 receptions and 4 bathrooms!

Personally I think that 3.5m is ridiculous these days, when others with flat walls and friendly neighbours are allowed 6m - but I don't know whether this constitutes grounds for appeal (people suggest they take no notice of what so and so next door has been allowed), but I can't see that you have much to lose.
So I had to fall back to a planning application (so I added the first floor bit as well), it was my idea to cut the corner off (it made it sort of meet the 45° rule) - the (same) planning officer said it was very large but said if I reduced the eaves height on the neighbours side to 2m (the same as a fence would be allowed), he would approve it). This was a bit of a compromise but I pushed it right out to the boundary and although it is low inside I've vaulted the ceiling and because the whole extension is massive (the back wall of the original house is coming out as well) it looks fine.
If I were you I'd forget the PN, it's not applicable in your case and life's too short. Submit a planning application with some regard to eaves height and distance from boundary/step in; regarding the depth, I failed to find my local authority guidance on this, the only thing I did find was an old refusal on a house down the road for either 4 or 4.5m. However, things seem to have changed recently (along with the type of owner of many of the houses) and we are now in the era of monster extensions that make mine look tiny! This ex 3 bed semi up the road now has 3 floors, 6 or 7 bedrooms, 3 receptions and 4 bathrooms!
Personally I think that 3.5m is ridiculous these days, when others with flat walls and friendly neighbours are allowed 6m - but I don't know whether this constitutes grounds for appeal (people suggest they take no notice of what so and so next door has been allowed), but I can't see that you have much to lose.








