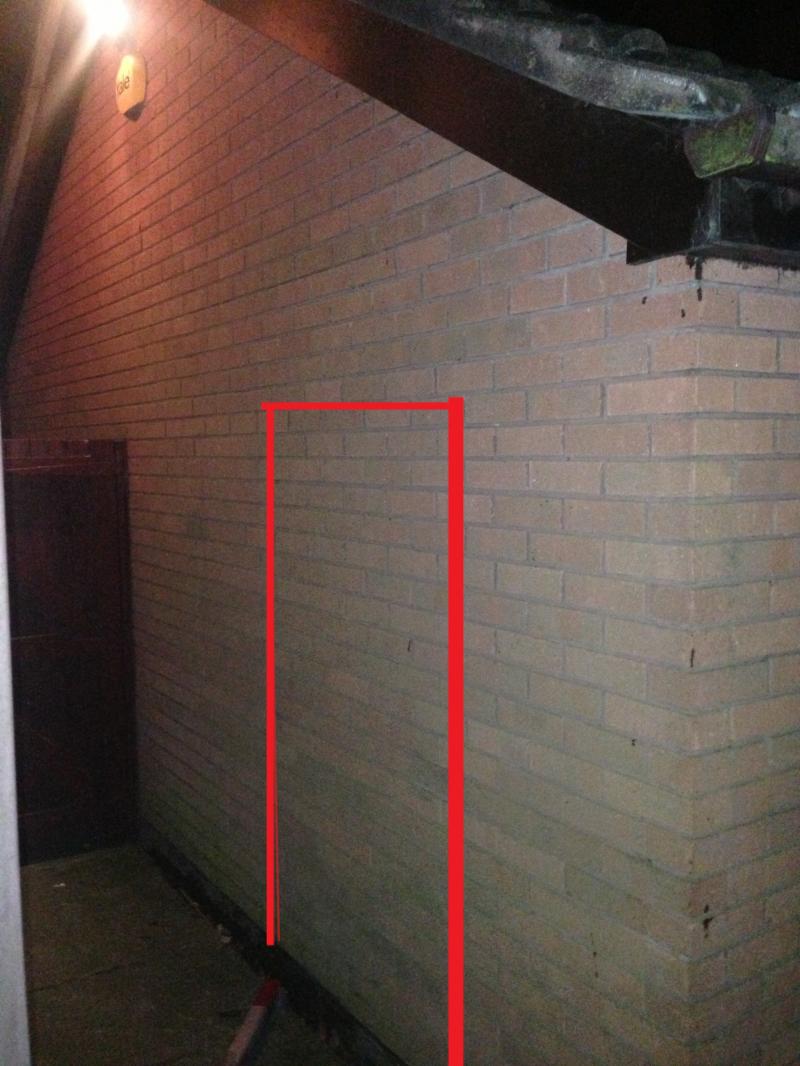Hi,
I'm planning on cutting a doorway to the side wall of my garage. I've got a uPVC door ready... I just need to make a hole!
Assumptions:
Add a lintel. (doorway width + 2x 150mm)
Cut door way. (door + 10mm width/height)
Use a petrol disc cutter.
Questions:
Do I need to use acro props as there's not a lot of bricks above where the lintel would be?
How easy is it to cut a nice straight line with a disc cutter?
Should I just someone in to cut the hole? If so what would the cost be?
Thanks,
M
I'm planning on cutting a doorway to the side wall of my garage. I've got a uPVC door ready... I just need to make a hole!
Assumptions:
Add a lintel. (doorway width + 2x 150mm)
Cut door way. (door + 10mm width/height)
Use a petrol disc cutter.
Questions:
Do I need to use acro props as there's not a lot of bricks above where the lintel would be?
How easy is it to cut a nice straight line with a disc cutter?
Should I just someone in to cut the hole? If so what would the cost be?
Thanks,
M



