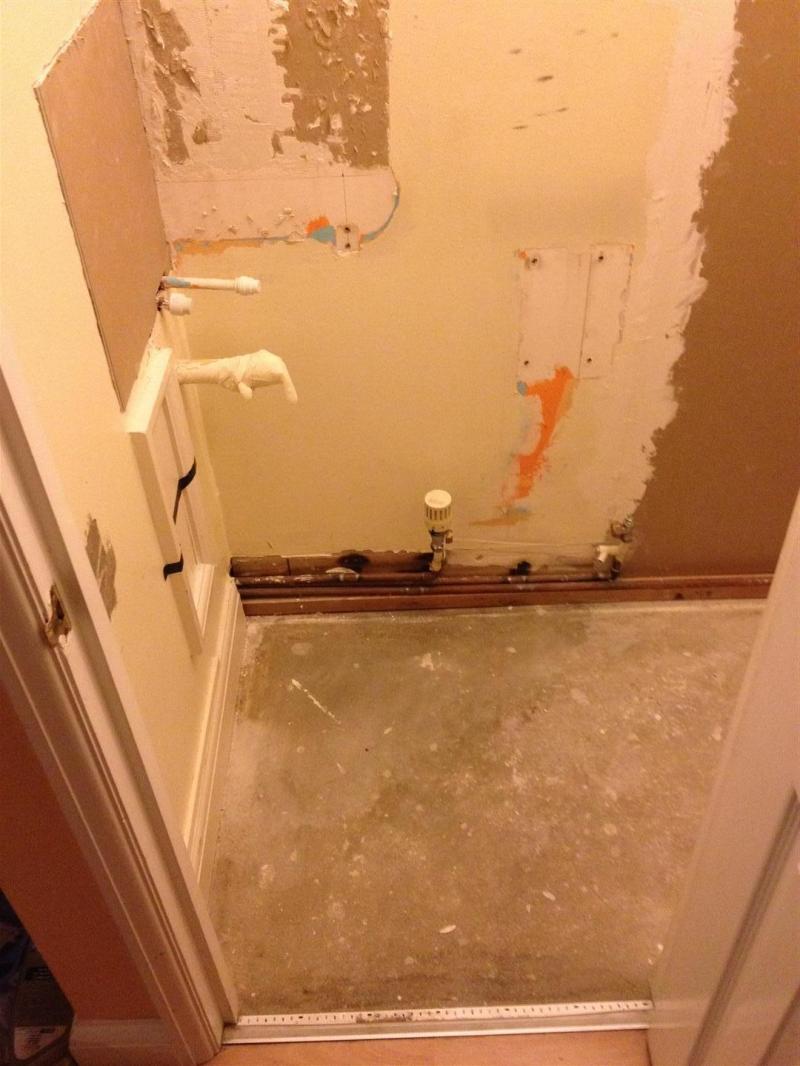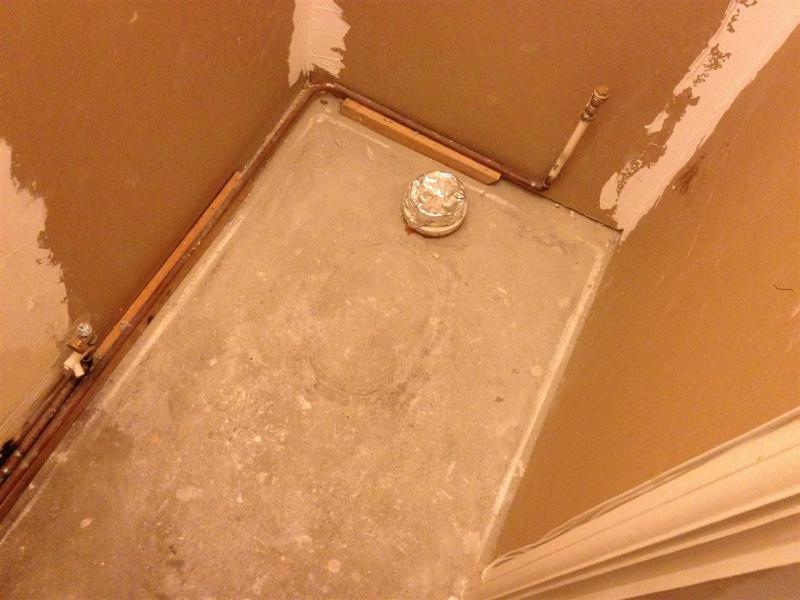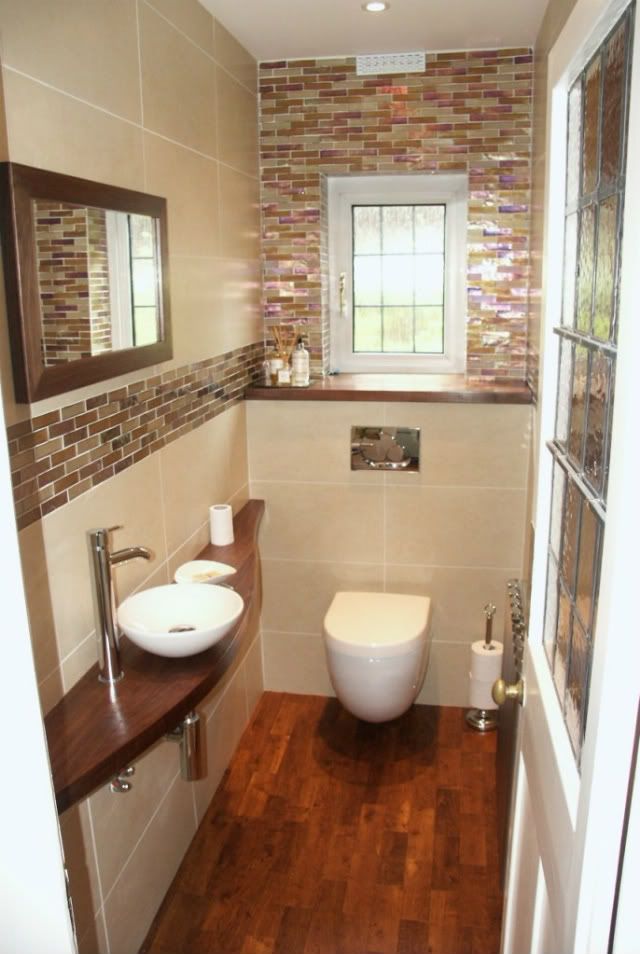Hi,
I have completely stripped my cloakroom and about to put in new wall & floor tiles, radiator wc, basin....
Unfortunately I have surface running water pipes, which cannot be buried within the plasterboard walls.... I probably would not even want to do that because that will be way outside my DIY skills to be cutting pipes and walls!
So I am trying to get consensus on what should be done with the pipes in relation to how I am going to lay the wall tiles. The existing pipe work runs almost at floor level on two walls to feed radiator and toilet cistern. My Original Cloakroom had the pipes boxed and there were no previous wall/floor tiles either ... just painted pasterboard walls
Please see attached pictures to have an idea what I am talking about.
pic1 pic2 pic3
So should I (if possible): -
(1) Tile all the way down from floor level behind the pipes shown in the picture.
Then Skirting to box the pipe in. I guess advantage to this method is I can tile quicker and worry about boxing later on...
ps. do I need to leave some gap between the floor and the wall tiles? I am going to be laying floor tiles as well
OR
(2) Box the pipes in again with skirting board size box (similar to previous) and the Start Tilling on top of the skirting board
Other Questions: -
1) What size wall & tiles are advisable for this space? colour?
2) What where should I start laying wall tiles from to minimise the cuts? ... I don’t know if that question makes sense
3) If I was to give this job to someone to do, any idea what the average labour cost will be to do the whole job?
Please other ideas and suggestions appreciated
Thanks
cooa99
I have completely stripped my cloakroom and about to put in new wall & floor tiles, radiator wc, basin....
Unfortunately I have surface running water pipes, which cannot be buried within the plasterboard walls.... I probably would not even want to do that because that will be way outside my DIY skills to be cutting pipes and walls!
So I am trying to get consensus on what should be done with the pipes in relation to how I am going to lay the wall tiles. The existing pipe work runs almost at floor level on two walls to feed radiator and toilet cistern. My Original Cloakroom had the pipes boxed and there were no previous wall/floor tiles either ... just painted pasterboard walls
Please see attached pictures to have an idea what I am talking about.
pic1 pic2 pic3
So should I (if possible): -
(1) Tile all the way down from floor level behind the pipes shown in the picture.
Then Skirting to box the pipe in. I guess advantage to this method is I can tile quicker and worry about boxing later on...
ps. do I need to leave some gap between the floor and the wall tiles? I am going to be laying floor tiles as well
OR
(2) Box the pipes in again with skirting board size box (similar to previous) and the Start Tilling on top of the skirting board
Other Questions: -
1) What size wall & tiles are advisable for this space? colour?
2) What where should I start laying wall tiles from to minimise the cuts? ... I don’t know if that question makes sense
3) If I was to give this job to someone to do, any idea what the average labour cost will be to do the whole job?
Please other ideas and suggestions appreciated
Thanks
cooa99





