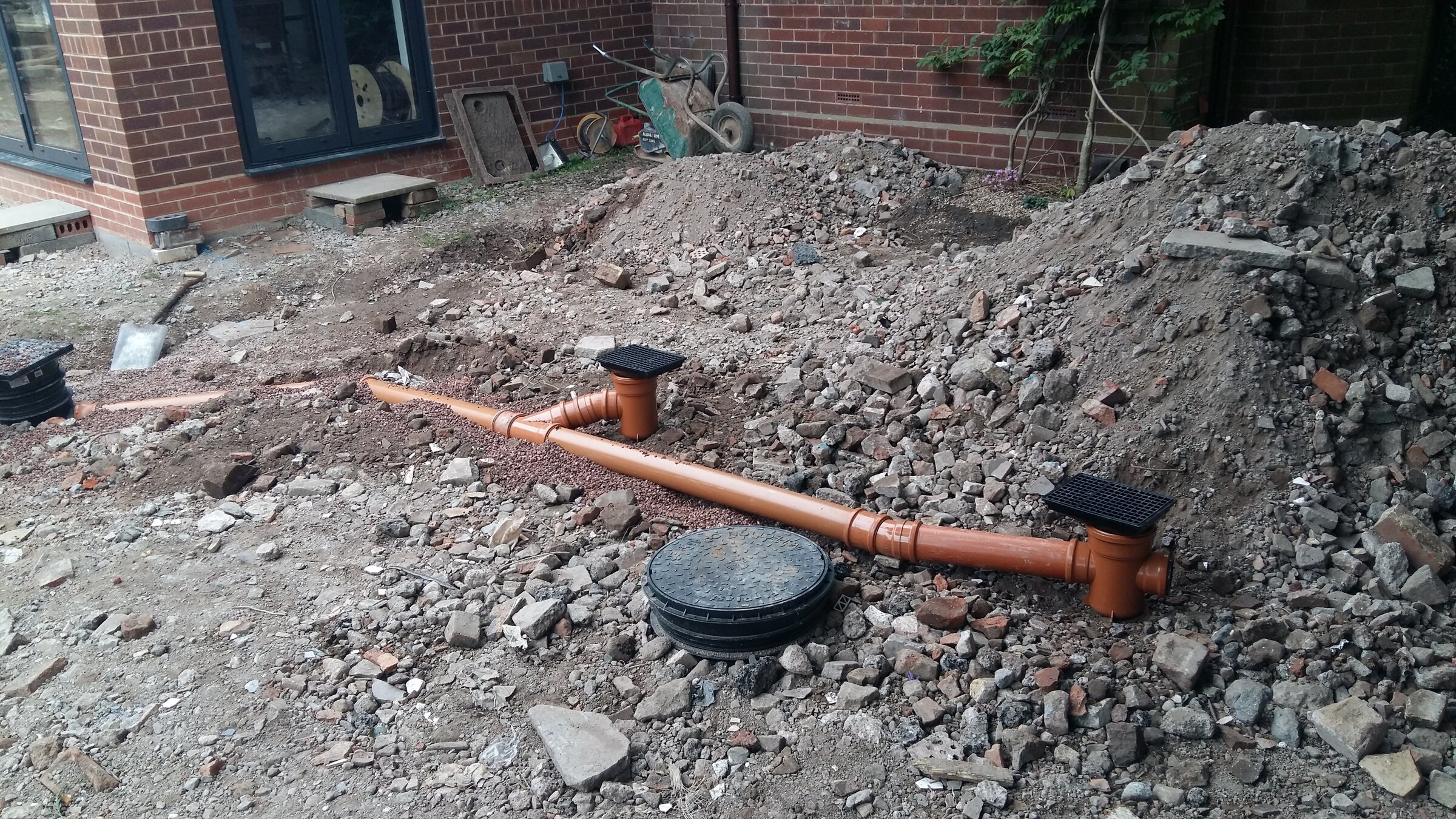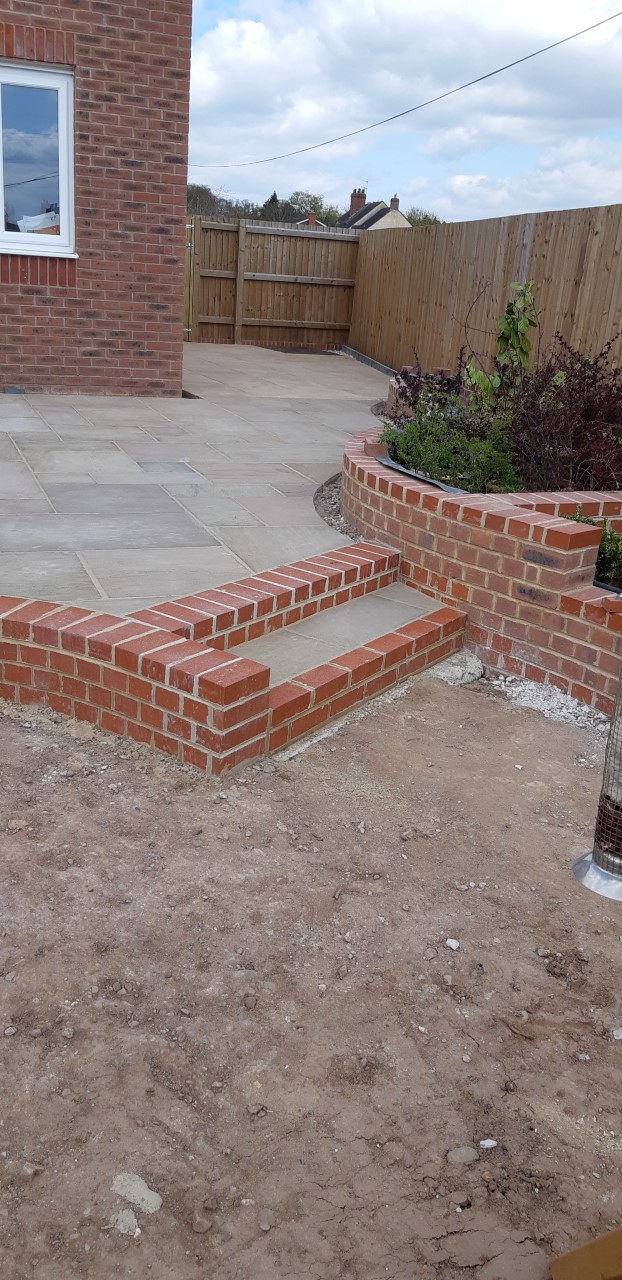- Joined
- 7 Feb 2021
- Messages
- 77
- Reaction score
- 1
- Country

I am in the process getting quotes from landscapers to have a patio installed in my garden.
Currently, my garden consists of turf on a fairly steep slope towards the house. The house is a new build so I'm guessing the soil quality is poor and is mainly clay based.
My house has air bricks near ground level with a section of gravel between the grass and the house (see photo). I don't know what is underneath this gravel.
I would like the section directly beside the house excavated and levelled for the patio, with the rest of the grass behind the patio remaining on a slope towards the house and retained with a timber wall.
One landscaper has told me having the gravel section around the house will be sufficient for drainage which I am unsure of. He has said he could also install a drainage channel in front of the gravel to reassure me but I don't think this would look good. I am guessing the gradient of the patio in this case would be slightly sloping towards the house.
The second landscaper has told me in no circumstances should you slope a patio towards a house and he has said he would create a gravel border in front of the retaining wall in the middle of the garden and slope the patio slightly towards this. My concern is this means the middle of the garden would be receiving drainage from both the grass on one side sloping towards it and the patio on the other also sloping towards it from the other direction.
Please can anyone advise on this? Thank you.
Currently, my garden consists of turf on a fairly steep slope towards the house. The house is a new build so I'm guessing the soil quality is poor and is mainly clay based.
My house has air bricks near ground level with a section of gravel between the grass and the house (see photo). I don't know what is underneath this gravel.
I would like the section directly beside the house excavated and levelled for the patio, with the rest of the grass behind the patio remaining on a slope towards the house and retained with a timber wall.
One landscaper has told me having the gravel section around the house will be sufficient for drainage which I am unsure of. He has said he could also install a drainage channel in front of the gravel to reassure me but I don't think this would look good. I am guessing the gradient of the patio in this case would be slightly sloping towards the house.
The second landscaper has told me in no circumstances should you slope a patio towards a house and he has said he would create a gravel border in front of the retaining wall in the middle of the garden and slope the patio slightly towards this. My concern is this means the middle of the garden would be receiving drainage from both the grass on one side sloping towards it and the patio on the other also sloping towards it from the other direction.
Please can anyone advise on this? Thank you.







