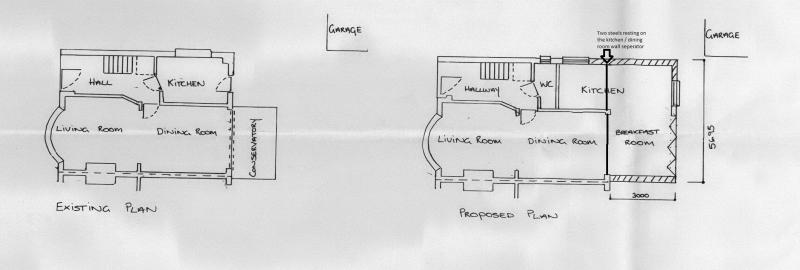Hi All,
I have just finished building an extension and want to now knock through from the existing house to the new extension. Originally i had planned to put in two steels and rest them at either side of the existing house and have the kitchen / dining room dividing wall as a pier, but i have since thought it would be nice to completely open up the back of the house and have one 5.7m RSJ cover the complete span. this means i can knock back the kitchen / dining room dividing wall to open up the kitchen layout.
Is this a good idea, can i simply get a structural engineer to calculate the beam size or does going this long mean i have to make other considerations? some people i spoke to mentioned i might need to have a picture frame style steels made to hold this arrangement..
I have attached a copy of the old and new floor layout, its a pretty std 1930's semi, The opening I am making at the back of the existing house to open it all up is 5.7 meters wide (width of the house), holding 200mm thick brickwork @ 5.7m long x 2.4m high above it.
Any advice on whether i should go for the single steel, go for two seperates and leave a pier where the dining / kitchen wall is?
Any advice would be appreciated.
Thanks
Jason
I have just finished building an extension and want to now knock through from the existing house to the new extension. Originally i had planned to put in two steels and rest them at either side of the existing house and have the kitchen / dining room dividing wall as a pier, but i have since thought it would be nice to completely open up the back of the house and have one 5.7m RSJ cover the complete span. this means i can knock back the kitchen / dining room dividing wall to open up the kitchen layout.
Is this a good idea, can i simply get a structural engineer to calculate the beam size or does going this long mean i have to make other considerations? some people i spoke to mentioned i might need to have a picture frame style steels made to hold this arrangement..
I have attached a copy of the old and new floor layout, its a pretty std 1930's semi, The opening I am making at the back of the existing house to open it all up is 5.7 meters wide (width of the house), holding 200mm thick brickwork @ 5.7m long x 2.4m high above it.
Any advice on whether i should go for the single steel, go for two seperates and leave a pier where the dining / kitchen wall is?
Any advice would be appreciated.
Thanks
Jason


