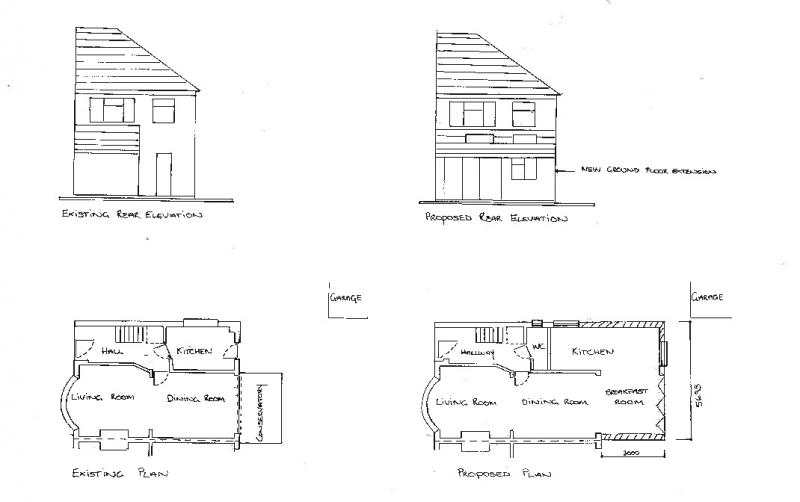If you've got an axe to grind, don't hi-jack someone else's post to do it.
Are you saying I've got an axe to grind
i do not have an axe to grind.. you have the knowledge to look and then say.. go back to the office and prove it..
I really don't understand what you are trying to say.
as to hijacking.... i dont think anyone in there right mind could suggest any section size on a forum. hence my content..
Lot's of people often do. It's advice. We never say "It'll be fine...nah, you don't need to check, you can trust us mate
and by the way. i spent 20 years in structural steel.
OK, good for you. What does that prove?




