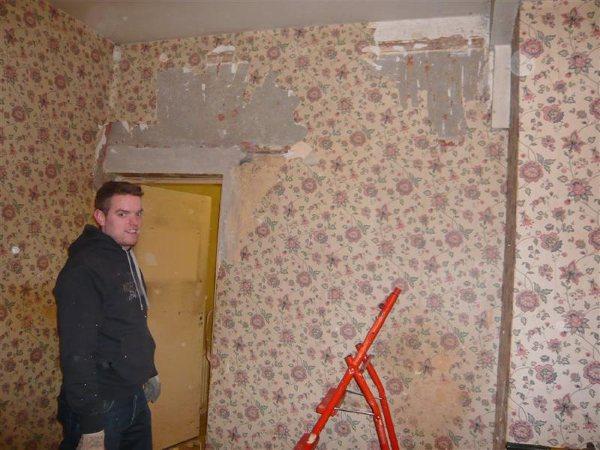Hi,
I have a 1890 built 3 bed detached Victorian house. It has had has had a small extension for a kitchen around 30 years ago or so. The extension has a flat roof and the rest of the house is a slate roof (brick house).
I want to extend the kitchen by opening out the connecting room that is part of the original house. I want to take 3m out of a 4 m wall (chimney stack to be left).
The kitchen door goes through the old outside double cavity wall, this doorway will be extended to create the 3m space.
Do I need 2 steel lintels or 2 concrete? Obviously concrete is cheaper and easier to fit but the building structure is obviously very important.
Please excuse ignorance I am learning as I go...
All ideas and advice gratefully received!
I have a 1890 built 3 bed detached Victorian house. It has had has had a small extension for a kitchen around 30 years ago or so. The extension has a flat roof and the rest of the house is a slate roof (brick house).
I want to extend the kitchen by opening out the connecting room that is part of the original house. I want to take 3m out of a 4 m wall (chimney stack to be left).
The kitchen door goes through the old outside double cavity wall, this doorway will be extended to create the 3m space.
Do I need 2 steel lintels or 2 concrete? Obviously concrete is cheaper and easier to fit but the building structure is obviously very important.
Please excuse ignorance I am learning as I go...
All ideas and advice gratefully received!


