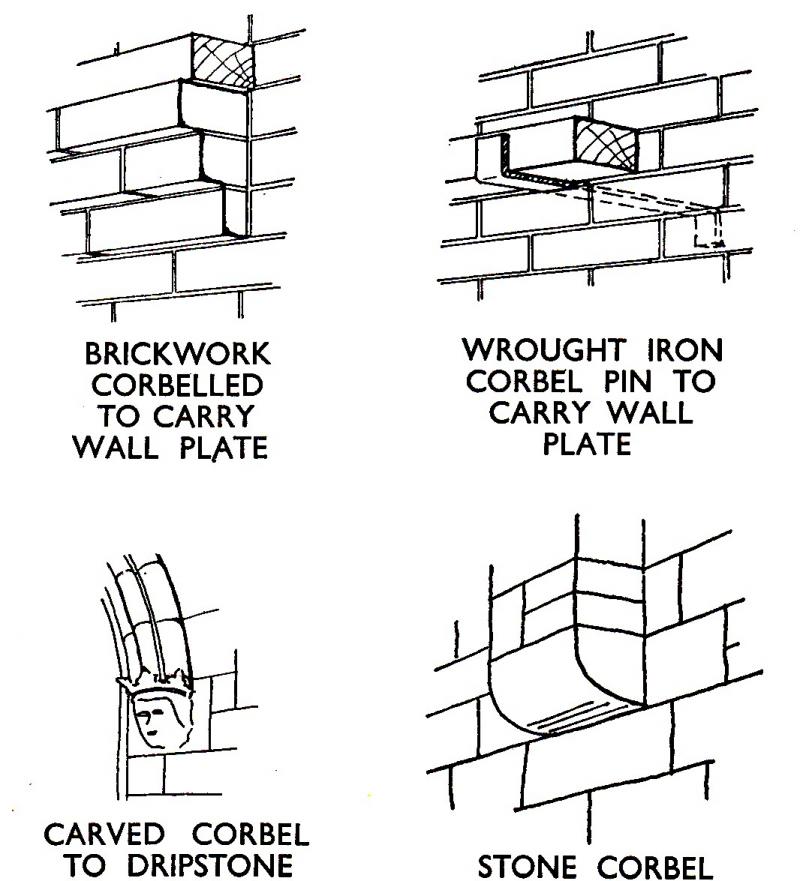Like I said, 3 or 4 courses of corbelling with a 330 outstand is adding absolutely nothing to the stability of the stack, the more so when it's cobbled in afterwards as here - how well could that possibly have been constructed? Not very.
The stack stability would be no worse if there was no corbelling there whatsoever, that's how pointless it is in this instance. If it is only a 215 overhang, btw, that would mean the party wall would have to reduce in thickness to accommodate a 215 flue and, with the one from the other side, that would mean the two flues would be erm one...

If it was ever called upon to take the stack load entirely on its own as per the theory, it wouldn't - it's a simple maths check to prove that that would be the case. The reality is that, as you say, you're (still) relying on the bond of the stack/whiffs to the party wall to keep it there, which is not a good position to take imo: stacks can look ok from the loft space, but be a right cod's ear inside, per earlier post. Any collapse of unsupported flues will, more often than not, be as a result of failure of the whiffs and their bond to the party wall.
There is no substitute for supporting it underneath with a beam, or a gallows bracket, if you really must, although the latter relies on the integrity and capability of the party wall to cater for the horizontal forces applied by the bracket fixings.



