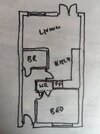Hi guys, I am new to the forum but not new to DIYing lots of things at home. I have used the How To section for a while now and always found that useful.
I was hoping for some advice please - I have been approved for a new build to the rear of my garden, which is serviced by a street / road.
I am hoping to self build and have engineer's drawings that I don't fully understand. I have asked for clarification but the engineer is not being very helpful, saying I should appoint a builder.
I am attaching the engineer drawings - my query is two fold
1) How do Beam A and Beam B join to each other. Is it three pieces where they are coach bolted to one another or do they sit on top of each other?
2) Am I correct in my understanding that Beam A looks to have two vertical beams and one then going across horizontally? Why would I use fixing plates to fix it to the concrete? Wouldn't it be better to just concrete back fill it?
Many thanks in advance - I'll be starting the newbuild soon so will post regular updates
I was hoping for some advice please - I have been approved for a new build to the rear of my garden, which is serviced by a street / road.
I am hoping to self build and have engineer's drawings that I don't fully understand. I have asked for clarification but the engineer is not being very helpful, saying I should appoint a builder.
I am attaching the engineer drawings - my query is two fold
1) How do Beam A and Beam B join to each other. Is it three pieces where they are coach bolted to one another or do they sit on top of each other?
2) Am I correct in my understanding that Beam A looks to have two vertical beams and one then going across horizontally? Why would I use fixing plates to fix it to the concrete? Wouldn't it be better to just concrete back fill it?
Many thanks in advance - I'll be starting the newbuild soon so will post regular updates


