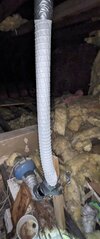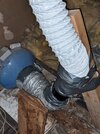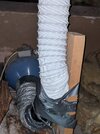I'm currently in dispute with a builder regarding an installation of a kitchen extract duct. They've basically cut the rigid PVC pipe too short, used around 6ft of flex ducting, and is completely uninsulated/no condensate drain fitted. The flex ducting is compressed, unsupported, loops/sags on itself, and is joined with duct tape only.
When I contested that out of the ~22 guidelines for flexible and rigid ducting stated in Scotland's "Building Standards Technical Handbook 2023: Domestic", 10 are not applicable, 10 are in non-compliance, and at best 2 are compliant.
They justified the 6ft of unsupported, compressed, sagging flex by saying "our roofers are in attics every day and they see these flexible pipes some of them being more than 6ft long".
They justified cutting the PVC pipe too short by claiming "We originally ordered the rigid pipe to do this job but when applied we found it was too heavy due to the length and it would have put too much pressure on the macflash and possibly pulled it through the roof the roofers decided to use the flexi pipe"
I don't think what other people have installed is relevant as (correct me if I'm wrong) following Building Standards is a legal requirement, not optional based on what others have got. 2 wrongs don't make a right.
Also, is macflash supposed to be used as a vertical duct support? I thought it was for weather sealing only. Either way, I imagine supporting a vertical duct at only the macflash will eventually lead to premature failing of the weather sealing.
Can someone tell me if they're just BS-ing me or am I interpreting the Building Standards too strictly? Or are Building Standards just a recommendation and don't need to be followed at all as the work doesn't require a building warant?
When I contested that out of the ~22 guidelines for flexible and rigid ducting stated in Scotland's "Building Standards Technical Handbook 2023: Domestic", 10 are not applicable, 10 are in non-compliance, and at best 2 are compliant.
They justified the 6ft of unsupported, compressed, sagging flex by saying "our roofers are in attics every day and they see these flexible pipes some of them being more than 6ft long".
They justified cutting the PVC pipe too short by claiming "We originally ordered the rigid pipe to do this job but when applied we found it was too heavy due to the length and it would have put too much pressure on the macflash and possibly pulled it through the roof the roofers decided to use the flexi pipe"
I don't think what other people have installed is relevant as (correct me if I'm wrong) following Building Standards is a legal requirement, not optional based on what others have got. 2 wrongs don't make a right.
Also, is macflash supposed to be used as a vertical duct support? I thought it was for weather sealing only. Either way, I imagine supporting a vertical duct at only the macflash will eventually lead to premature failing of the weather sealing.
Can someone tell me if they're just BS-ing me or am I interpreting the Building Standards too strictly? Or are Building Standards just a recommendation and don't need to be followed at all as the work doesn't require a building warant?
Last edited:




