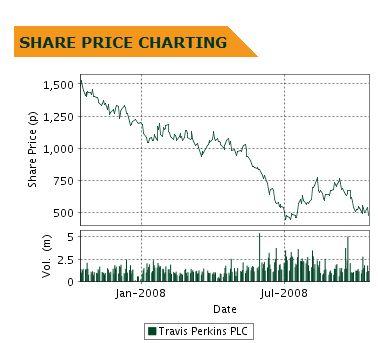In a cloakroom (sink and toilet), do you form zones, similar to bathrooms. I've had a quick look but haven't found the definitive guide as the are many sites with incorrect bathroom zone diagrams.
A friend at work, with some credibility as he DIY built his own house (literally, not just project managed), thought that any sink generated zones based on 60cm radial from the top of taps and sides of sinks. Whereas, the wiki for this site states that bathroom regulations apply only to rooms with shower basins or baths.
I'm trying to calculate if we have enough space to fit toilet, sink and electric boiler in a space that we would like to make a cloakroom.
A friend at work, with some credibility as he DIY built his own house (literally, not just project managed), thought that any sink generated zones based on 60cm radial from the top of taps and sides of sinks. Whereas, the wiki for this site states that bathroom regulations apply only to rooms with shower basins or baths.
I'm trying to calculate if we have enough space to fit toilet, sink and electric boiler in a space that we would like to make a cloakroom.



