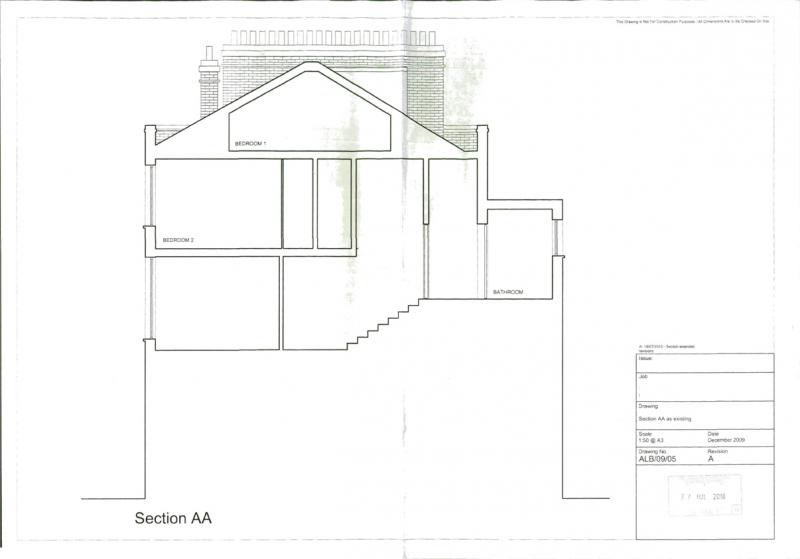Myself and my girlfriend are currently buying a flat and want to convert the existing attic bedroom (which is a legal habitable room as confirmed by our solicitor) so that it has an ensuite, ideally more light and, if at all possible, some outside space however small. It's the top floor (and attic) of a 3 storey late victorian house in Stoke Newington, London (in the borough of Hackney). The current layout is:
I'm about to submit a number of options via their free pre planning app advise service and wanted to see if anyone had any suggestions as to options that the planners might like. I've spoken to a couple of them (one on the phone, one in person) and one said a mansard on the back would be fine but a balcony (which i suggested creating by having the mansard a few feet in from the parapet wall) might not be due to the visibility of the railings and one said a mansard wouldn't be allowed and it would have to be dormers but he wasn't sure about the balcony. FYI it wouldn't over look anything other than the garden of our downstairs neighbours. The guidelines are available at http://www.hackney.gov.uk/Assets/Documents/residential-extensions-and-alterations.pdf (particularly pages 50 - 59) and they apparently generally have a problem with visible alterations to the front. Next door has a terrace front and back with big black railings, the other side has 2 dormers and 2 down have removed the entire roof and have a big terrace with railings front and back. Both planners said these were done years ago without planning so can't be used as precedent cases. I would massively appreciate any advise as to the least intrusive options that might give us some outside space (however small).
The main thing i wondered about is putting another matching dormer the other side of the rear slope and having full height glazed doors onto two small balconies. Obviously these would have to be railed somehow which is what i suspect they will object to, we could do it in glass so it was not so visible but i think they might still object. At worst we could perhaps have a glass rail a few feet in from the parapet wall (it's currently about 6 or 7 ft from the edge of the dormer to the parapet wall) so it wasn't visible from the ground.
I would massively appreciate it if anyone has any experience with similar projects, pictures/plans for this type of layout or any advise as to ways we could secure it with railings without being too intrusive. Additionally if anyone has any advise as to other options that might be acceptable then it would be greatly appreciated. We'll obviously get an architect when drawing it up properly but i want to do the preapp plans myself to keep costs down as money is very tight and we haven't actually completed yet.
Thanks so much for your help it really is massively appreciated.
Dave
I'm about to submit a number of options via their free pre planning app advise service and wanted to see if anyone had any suggestions as to options that the planners might like. I've spoken to a couple of them (one on the phone, one in person) and one said a mansard on the back would be fine but a balcony (which i suggested creating by having the mansard a few feet in from the parapet wall) might not be due to the visibility of the railings and one said a mansard wouldn't be allowed and it would have to be dormers but he wasn't sure about the balcony. FYI it wouldn't over look anything other than the garden of our downstairs neighbours. The guidelines are available at http://www.hackney.gov.uk/Assets/Documents/residential-extensions-and-alterations.pdf (particularly pages 50 - 59) and they apparently generally have a problem with visible alterations to the front. Next door has a terrace front and back with big black railings, the other side has 2 dormers and 2 down have removed the entire roof and have a big terrace with railings front and back. Both planners said these were done years ago without planning so can't be used as precedent cases. I would massively appreciate any advise as to the least intrusive options that might give us some outside space (however small).
The main thing i wondered about is putting another matching dormer the other side of the rear slope and having full height glazed doors onto two small balconies. Obviously these would have to be railed somehow which is what i suspect they will object to, we could do it in glass so it was not so visible but i think they might still object. At worst we could perhaps have a glass rail a few feet in from the parapet wall (it's currently about 6 or 7 ft from the edge of the dormer to the parapet wall) so it wasn't visible from the ground.
I would massively appreciate it if anyone has any experience with similar projects, pictures/plans for this type of layout or any advise as to ways we could secure it with railings without being too intrusive. Additionally if anyone has any advise as to other options that might be acceptable then it would be greatly appreciated. We'll obviously get an architect when drawing it up properly but i want to do the preapp plans myself to keep costs down as money is very tight and we haven't actually completed yet.
Thanks so much for your help it really is massively appreciated.
Dave



