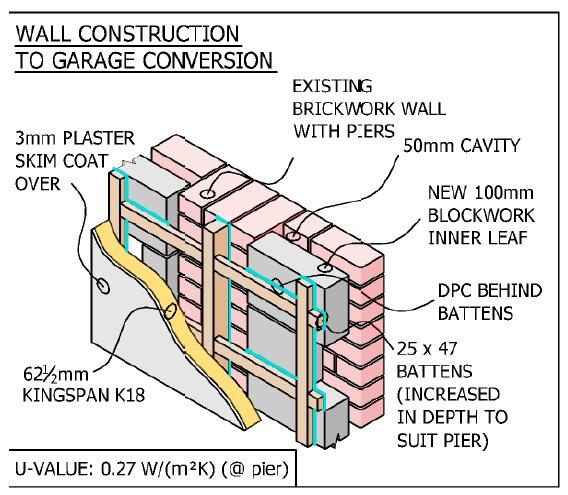Hi,
My architect has specified block walls on the ground floor but the builder wants to use stud walls.
The garage conversion is having a second skin and the builder has suggested that it would be better to add studwork to the [existing] single skin and use 100mm thick insulation inside the studs. He says this will be just as good as the architects design which is to add internal 100mm blocks with a 50mm cavity and then plaster over 62.5mm Kingspan insulation.
Also he wants to use studded internal walls. He says they will not transmit so much noise. He says the block walls tend to vibrate and carry the noise. It all sounds plausible to me. Should I let him go ahead, or ask him to build exactly to the plans?
My architect has specified block walls on the ground floor but the builder wants to use stud walls.
The garage conversion is having a second skin and the builder has suggested that it would be better to add studwork to the [existing] single skin and use 100mm thick insulation inside the studs. He says this will be just as good as the architects design which is to add internal 100mm blocks with a 50mm cavity and then plaster over 62.5mm Kingspan insulation.
Also he wants to use studded internal walls. He says they will not transmit so much noise. He says the block walls tend to vibrate and carry the noise. It all sounds plausible to me. Should I let him go ahead, or ask him to build exactly to the plans?


