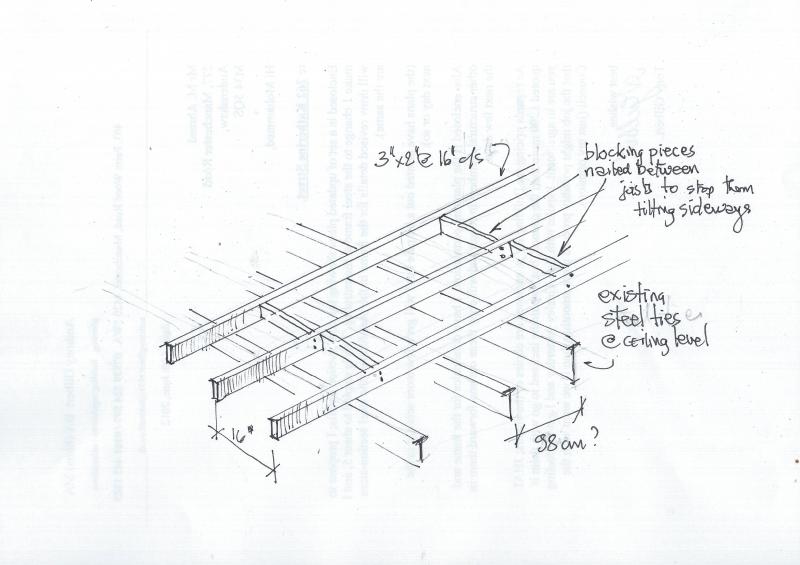I know this is probably a popular subject but I've struggled to find any answers based on our loft.
Went up there today and the majority structure is from metal and are in a Triangle form roughly every 98cm the beams themselves are only 8-10cm wide. The loft insulation is currently partially covers the beams and i know if it is compacted it usually reduces its effectiveness & could potentially cause the ceiling to fall through if pushed down. I can post some pictures tomorrow if this would help.
My main questions are does this sound suitable to board over in anyones opinion, how can it be attach to the beams when there metal? could you stagger and glue without attaching? (Planned to use Tongue & groove) Should some of the insulation be taken up if this can be boarded?
We desperately need the space only intend to do in front of the hatch and to either sides but not all the way up to the edges (behind the hatch has a ventilation that goes to the landing so couldnt board there anyway)
Its just for stuff that we only use once a year xmas tree, baubles and baby stuff moses baskets pretty light stuff.
Thanks
Went up there today and the majority structure is from metal and are in a Triangle form roughly every 98cm the beams themselves are only 8-10cm wide. The loft insulation is currently partially covers the beams and i know if it is compacted it usually reduces its effectiveness & could potentially cause the ceiling to fall through if pushed down. I can post some pictures tomorrow if this would help.
My main questions are does this sound suitable to board over in anyones opinion, how can it be attach to the beams when there metal? could you stagger and glue without attaching? (Planned to use Tongue & groove) Should some of the insulation be taken up if this can be boarded?
We desperately need the space only intend to do in front of the hatch and to either sides but not all the way up to the edges (behind the hatch has a ventilation that goes to the landing so couldnt board there anyway)
Its just for stuff that we only use once a year xmas tree, baubles and baby stuff moses baskets pretty light stuff.
Thanks




