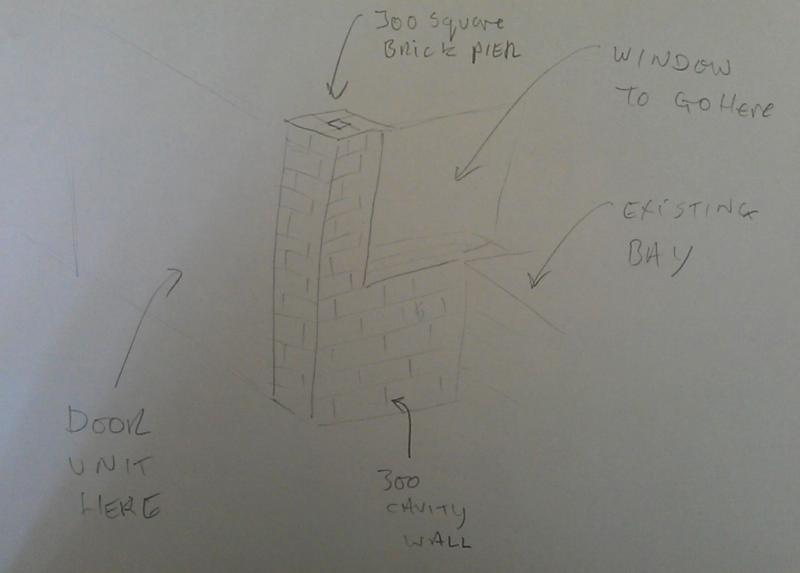I am building a porch extension enclosing two walls at the front of my house. These two walls will provide anchoring for 3 corners of the roof. A pillar will effectively provide support for the 4th. I would appreciate some feedback to my questions to help my decision making.
1) How can I build the pillar to reduce thermal bridging. ( is it the done thing to build the reutrns and interior faces out of blockwork?) I have given up the idea of carrying on cavity into bricks and using cavity closers as the integrity of the pillar would be lost. Do I just build it out of brick and accept the loss?
2) Would it be better to construct with a concrete or mortar core and possibly a steel reinforcement bar through the middle as it goes up? The UPVC units (doors and windows) will be attached to it.
3) Do I attach the roof for tying in purposes or just rest it on top allow for possible timber expansion?
I have included a rough sketch to help describe it:
The porch is 2400 by 1500 with a gable roof over.
Graham
1) How can I build the pillar to reduce thermal bridging. ( is it the done thing to build the reutrns and interior faces out of blockwork?) I have given up the idea of carrying on cavity into bricks and using cavity closers as the integrity of the pillar would be lost. Do I just build it out of brick and accept the loss?
2) Would it be better to construct with a concrete or mortar core and possibly a steel reinforcement bar through the middle as it goes up? The UPVC units (doors and windows) will be attached to it.
3) Do I attach the roof for tying in purposes or just rest it on top allow for possible timber expansion?
I have included a rough sketch to help describe it:
The porch is 2400 by 1500 with a gable roof over.
Graham



