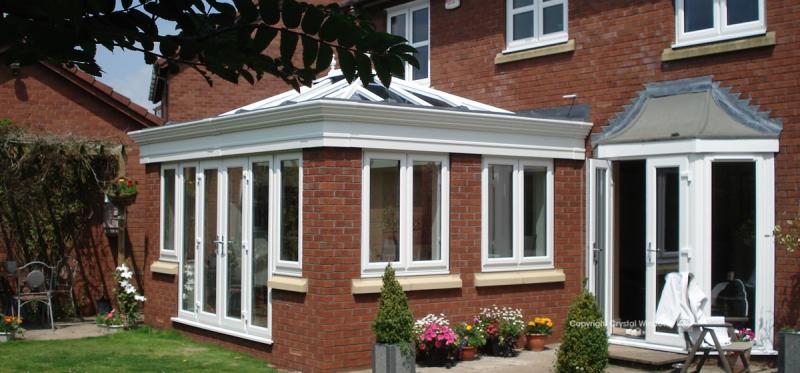Hi all.
I'm looking to make alteration to my conservatory and was after a bit of info about brickwork.
I want to add corner piers to the existing dwarf walls and also add brick dividers between the windows. The piers and dividers will be like the picture below but only one and a half bricks wide.
What I want to know is how the cavity is closed on this type of brick work. Are the half bricks at the ends full bricks which have been turned inwards to close the cavity? How would the bricks and blocks be laid to make the piers as strong as possible and also retain the cavity?
Sorry if these are daft questions, I've searched the net looking for pictures or diagrams of this but I can't find any.
Thanks.
I'm looking to make alteration to my conservatory and was after a bit of info about brickwork.
I want to add corner piers to the existing dwarf walls and also add brick dividers between the windows. The piers and dividers will be like the picture below but only one and a half bricks wide.
What I want to know is how the cavity is closed on this type of brick work. Are the half bricks at the ends full bricks which have been turned inwards to close the cavity? How would the bricks and blocks be laid to make the piers as strong as possible and also retain the cavity?
Sorry if these are daft questions, I've searched the net looking for pictures or diagrams of this but I can't find any.
Thanks.



